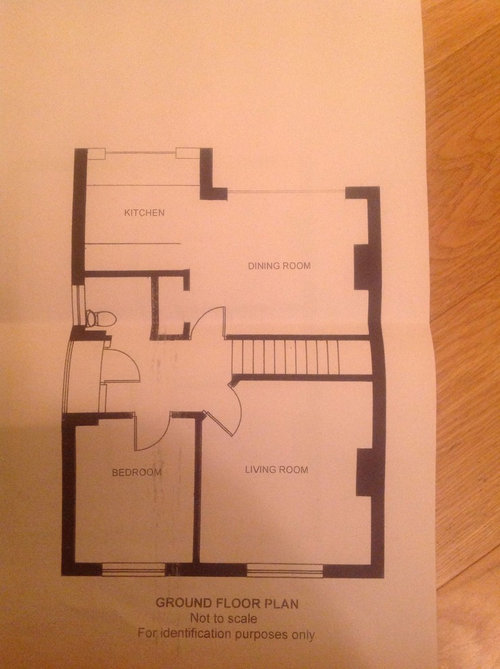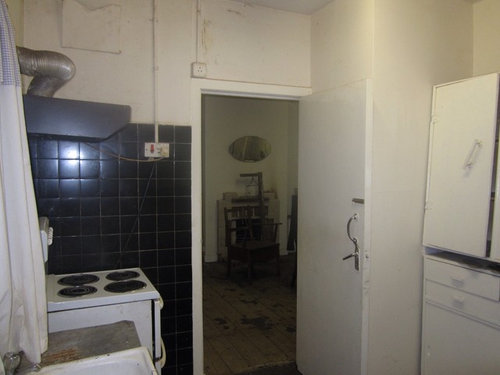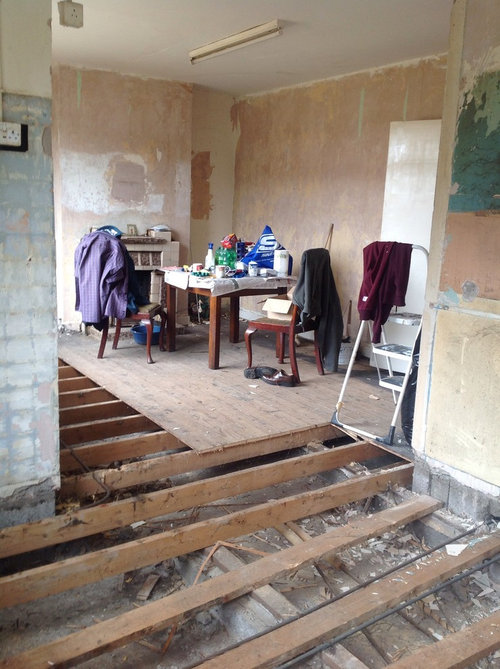Hello, I'm a first time buyer who's very excited about my new home/project but who's probably a little naive about what I've actually taken on. That's where my better half comes in thankfully.
We are fully remodelling our 1960's semi-d. We're doing a dormer extension on the second floor to incorporate a bedroom, bathroom, walk-in wardrobe & ensuite. The ground floor will remain the same aside from a few minor layout changes in the downstairs bathroom, kitchen/diner.
I've attached a floor plan with measurements and a plan of the new downstairs layout.
I'm concerned the kitchen might be too short on counter-space and I'm wondering if we should flip the kitchen and put it in the intended dining room space? We're taking the door out of the kitchen and replacing it with a window. We're also taking the window out of the dining room and replacing it with doors. The bathroom will be altered to incorporate a small pantry space off the kitchen.
I'm very happy with our plan but would love to get another perspective if anyone has any ideas they'd like to share.








lovcolours ltd
Related Discussions
Need help with design ideas for my living/dining room
Q
Kitchen/dining room design
Q
re designing living room into open plan kitchen dining living space
Q
How do I design this kitchen/dining/living room space?
Q