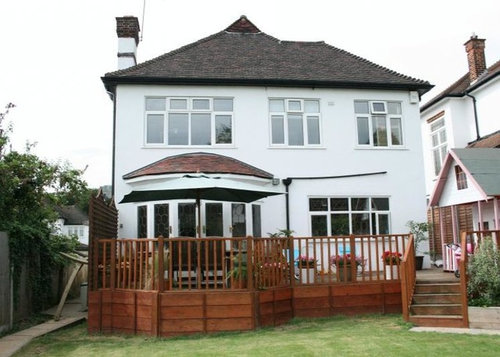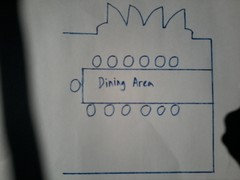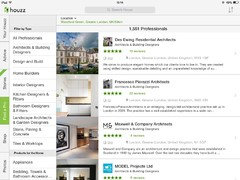Ideas on house extension layout
Val Dosev
9 years ago
last modified: 9 years ago
Featured Answer
Sort by:Oldest
Comments (8)
Related Discussions
Layout ideas for 1960's house with 1990s extension
Comments (9)E D not sure why there wasn't an option to personalise my user name it just gave it to me! Jonathan thank you so much for your detailed drawing it had never occurred to us to think about that layout which is why we posted on here Our house is built on a hill so our extension floor level is up around 1.5m and you have caught the shape down the side of our garage perfectly so would that all add to the cost of the build The layout does definitely give us something to think about as it wouldn't iinterfere with the light in our main living space and would be nice to have the option of the shower in there too...See MoreExtension and kitchen layout ideas
Comments (12)It's really long and narrow, isn't it. I think you have lots of options. The best place to start is with figuring out what you want and need and then working out how to change the house to work for you. It seems like you're coming at it from the position of what is practically possible and then will you like that. This isn't going to give you the best result for you. I understand that you've been speaking with builders about it and they will always give you the most practical solution, and the easiest option. But that might not be what is best for you. Though it might be the cheapest way to alter the building. You don't need to limit yourself to what the builders tell you. You can work with an architect who knows what is possible technically and then simply get builders who will build what you want. It might cost more that way, but it's going to deliver the space that you'll really love instead of feeling like a compromise position that you're having to squeeze yourself into. I hope this is helpful! Jane, i-architect.co.uk...See MoreRear extension layout design ideas please
Comments (9)Hi Ollie, How about moving the door into the Utility Room so that is accessible from the Kitchen side, thus freeing up the wall where the current Utility room door is, and I would recommend you have some form of wall storage on that wall, as you don't immediately see it when you walk into the room. The kids benches could be off that wall too, so that on either side of the chimney breast and as you walk in the room you could have some open shelves / artwork. When the kids are not playing, you could turn this area into a yoga place! And yes, I agree your table could overlap a little with your existing house, unless you have a large beam above, not hidden in the thickness of the floor joists above. Also, I wonder if a round / oval table will work better in your case, and don't forget the lighting relative to your rooflights!...See MoreAny ideas for bungalow layout and possible extension?
Comments (12)It can be done within your existing footprint, but I am worried about the budget - extension or no extension. After ensuring the structure is safe: 1. Open Plan - Open up the wall between kitchen and dining room to give you your open plan living. Insert a doorway to new OP kitchen from the Lounge 2. Bigger Bedroom 3 - Extend the wall between the Living Room and new Open plan Kitchen and square it off when you get to B2. Remove the existing door wall to B3 to make it bigger. Insert a new doorway for B3 into the new wall 3. Larger Bathroom - extend the cupboard (outside the bathroom) depth till it is level with the bathroom door. Square it off with the bathroom and open it up into the bathroom. With the larger Open plan room, you will have plenty of cupboard space in there 4. Utility room - I’m afraid you’d have to lose your cloakroom. Alternatively, you could use the enlarged cupboard o/s the bathroom and not have a larger bathroom. Tbh, the bathroom is big enough. You could move the toilet to where the shower is, and have a nice walk-in shower on the wall opposite the bath wall, and with nice lighting and fittings, you could make the existing bathroom ‘wow’. PRACTICAL CONSIDERATIONS :) 1. Unless you are a builder intending to do the works yourself, your budget may leave you with a shell only, but not a nice place to live. With these sort of works, ideally, you should do a full refurb. Twice the sum, and you’ll have a great luxury interior place. Good luck....See MoreVal Dosev
9 years agoVal Dosev
9 years agoVal Dosev
9 years agolast modified: 9 years ago











Si Xian