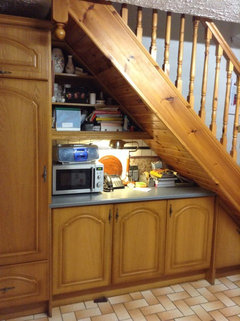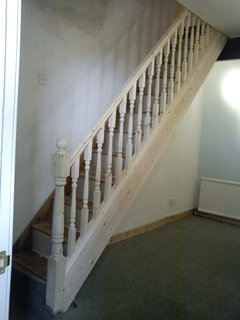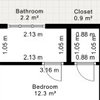Featured Answer
Sort by:Oldest
Comments (19)
r1haz
Original Author9 years agoKeep? Sand? Paint? Rip out? Replace with spindles?
What would you do?
XxASVInteriors
9 years agolast modified: 9 years agoI would keep it but remove the railings and add rope or cable vertical ties. I see your style is more traditional cosy so perhaps rope might look good.
https://www.houzz.com/photos/manhattan-micro-loft-industrial-staircase-new-york-phvw-vp~2919768
Shirley Baker
9 years agoHi low cost is to paint it the same colour as the wall...and put same colour carpet pieces wrapped around steps.
I had the exact same in my kitchen and this is what I did, in attached photo. Great space underneath yours too, perhaps a storage unit or toilet? Good luck as lots of options.
crowningfashion
9 years agolast modified: 9 years agoAdd backboards and box in underneath creating a computer working area. Ensure that there are a couple of plug sockets there though. Under stair space is a waste unless the property is so vast is adds to the sumptiousness. In most homes (mine included) the space is needed. In my house (newly renovated) I have a dog leg staircase. When I renovated I thought I would be smart and not spend on a utility room - boy do I miss my old one. Now the understair space (which is vast) holds all my cleaning and laundry items. Shoes are stored there also. Everyone has to keep their coats/bags in their wardrobes and store them away. You'd be surprised at how tidy my hallway is now staying. As for guests visiting I have a coat rack in the downstairs cloakroom which accommodates visitors nicely. Maybe this idea would work for you too?r1haz
Original Author9 years agoThanks everyone. You've all given us so many ideas, and I love them all.
The words on steps look funky, but then installing practical storage for a utility would be great. I hadn't thought of any of that.
Thanks again guys! XGardenFairyGodmother GFG
9 years agoThe open tread staircase, there are quite a few around here (60's estate). My children are scared to go up them in case they fall through the gap. A lot of neighbours have built in storage put underneath and painted it white. Replacing the whole thing is costly and time consuming. When they rip out the staircase there is always a delay before the installation of the new one. Who wants to use a ladder to go upstairs all day?Annalie Evans
9 years agolast modified: 9 years agoYou could put in backboards and cover them in a wallpaper that you like (leaving the actual steps plain). The paper can all be the same or you can combine different patterns, etc. if you are careful not to make it too clashing.
Another idea is to paint just up the centre of the wooden steps (say covering about 4/5s of the entire width of the steps), like some people have carpet but this would probably link more with the style of your home (as far as I can see). Again you would need backboards as the paint continues over them.
I have seen this done before and it looks very smart. Or you can sand the paint for a more distressed look.aislinglalor
9 years agoHi there,
Budget: Paint the stairs white, add safety glass( less expensive than glass) between the steps to keep the illusion of space. Maybe replace the rails with glass & painted wooden rail.
No budget: Create smart under stair storage, there are some really clever & functional ideas on this website. Also check out the renovation of the smallest house in London. Paint the stairs a lighter colour & replace the rails with glass & steel rails.
Good luck!r1haz
Original Author9 years agoAm so glad I asked for your advice!
Hadn't thought of using glass, but am now thinking that might be a good idea. The stairs are currently in the dining room, but we plan to remove a wall so they will be part of open plan kitchen diner once that's done. As for our style, I feel a bit lost as what our style is right now having just moved and inherited carpets/decor etc from the previous owners. I'm not sure the shabby chic look we had in our previous home works here!
Thanks again everyone!Claire Black
9 years agoThe only problem with glass is the constant problem with finger marks etc.
I would initially paint it the same colour as the unit underneath and see how it feels. If it doesn't give you the look/feel you want then move forward with more costly ideas.
I once painted a kitchen and it completely transformed it.krustrup
9 years agolast modified: 9 years agoIf you don't have small kids in the home, I'd recommend to remove the railing and make a new one on the wall instead, f.ex. a slim round wooden bar, nailed to the wall with metal holders - I did that and it looks so much better, lighter and more open and much easier to get furniture upstairs too :)aislinglalor
9 years agoHave a look at Studio Mark Ruthven & Reid Architects for some staircase ideas! Also, I was flicking through photos earlier & spotted a staircase with slim vertical wooden rails running from floor to ceiling, started about the 4th step, maybe a stylish/ cheap solution until you knock through the wall. Best of luck & enjoy!Freebird Interiors
9 years agoWe renovated a staircase exactly like this a few years back. We added risers and clad the underside in MDF boards, removed the bars and added newel posts and spindles; and overclad the side with matching pine. It looked great after a final waxing, carpeting to the treads, and laying oak flooring downstairs. We will shortly be doing the next stage, fitting understairs storage.



StudioSDA
9 years agoCouple of options depending on style, you could paint the staircase and feature riser closers and install metal rods 100mm spacers to create a modern design and meet building regulations whilst you are doing it. Endless possibilities.juliemullen
9 years agoI have similar stairs. I painted them a farrow and ball eggshell. I priced glass for the back of each step, it was expensive so i went for a clear plastic that looks like glass. It was laser cut the exact dimensions and had holes for screws to attach easily. Looks modern ,and airy, love it. Good luckr1haz
Original Author9 years agoWow thanks again everyone for the tips and photos. It's great to see how different the exact same staircase can look with spindles etc. As you say, the possibilities are endless!
juliemullen I don't suppose you have a photo of yours in Farrow and Ball and with the plastic? That sounds lovely.
Am so glad I discovered this app (am just in danger of becoming addicted!) :-)Walk Interior Architecture & Design
7 years agoI think you need to consider the 'whole' room and the feel you want to achieve, rather than focusing on the staircase in isolation. this might then help direct your room priorities so perhaps making the stairs less of a feature eg paint to blend and make other aspects the feature?







minnie101