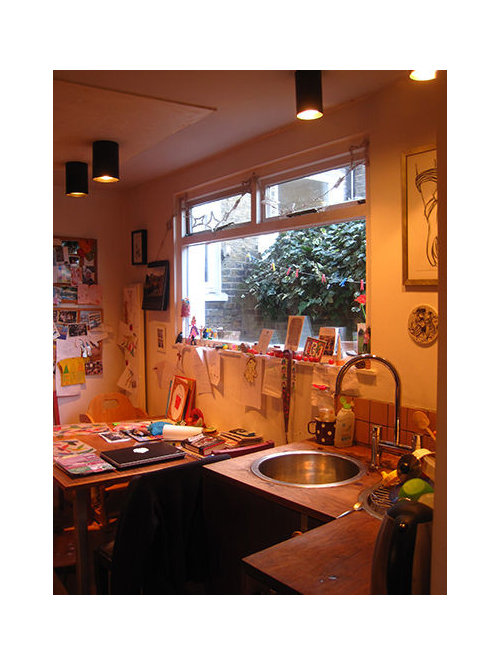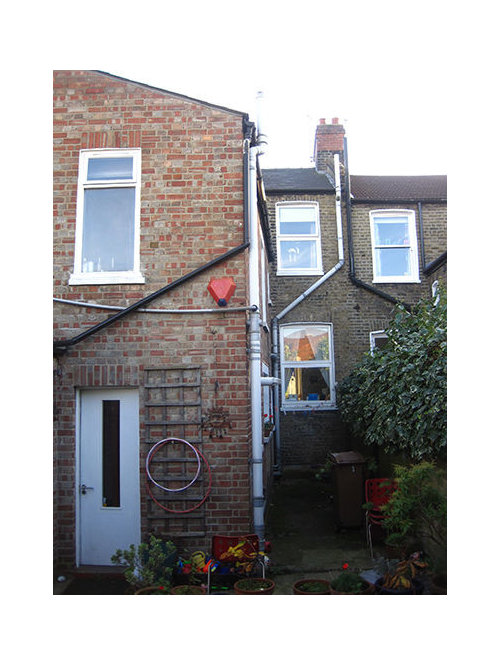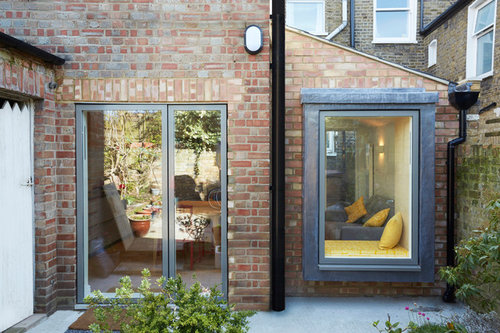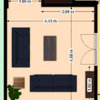Before & After: East London Edwardian
ARCHEA Ltd
7 years ago
last modified: 7 years ago
Featured Answer
Comments (9)
trakkers
7 years agoRelated Discussions
Help me design my London garden!
Comments (14)I would agree with pannacotta and take out the blue spruce. I would then get someone in to take everything out - the shed, the pond, the narrow path, the lawn, the odd sleeper demarcation across the garden and the gravel. You will then have a clearer picture of your space. With the conifer removed there will be a large space at the far end of the garden, and it will no longer suck the water from the garden. Perhaps include some pleached hornbeam trees on the right and at the far end to make the garden feel more private, yet allow filtered light in to your garden. You have a wall at the far end, which is a great feature. It looks like the entire garden is enclosed, which is great from a safety point of view for the children. A garden building/office is a great addition, but it can become a storage place. Before buying one, really way up the pros and cons of having one. I am designing a family garden at the moment with a garden office towards the rear, but the father works from home and really needs his own space - however, it will double up as a TV room/den for the kids at night. Work out the actual size of building you actually need, rather than just putting one in to fill the space. If the orientation is correct the right hand side gets most sun. I would, as suggested put pleached hornbeam trees along the run, and have a path to one side, along this run, perhaps with a dog-leg at the far end. The path would be in the sun most of the day and would stay clearer from moss, etc. You could incorporate an off-set pergola above a section of the path perhaps positioned towards the centre of the length of the path and climb evergreen clematis or hydrangea petiolaris - this will also assist with blocking out the building behind when seated lower and closer to the house. Perhaps split the garden then in to 3 zones: zone 1 close to the house becomes a paved seating/entertaining space; zone 2 is the centre of the garden, which would be the children's turfed play area, and then zone 3 at the far end either becomes a building or a hidden seated area for grown-ups with well-designed planting around it and a pergola attached to the wall to offer privacy and shade. You could even have a long table and benches for al-fresco dining, under a canopy of sweet smelling jasmine and roses. With good lighting, this space could be an enticing area. The Edwardian/Victorian façade of the house makes me think of a family cottage garden with a contemporary twist (with veggies and cut flowers grown together). Flowering shrubs, bulbs and perennials will help to soften the walls (but remember, the walls can be a great feature in themselves). This may sound like a lot of upkeep, but with the right choice of plants you only need to spend c. 1 hour a week to keep on top of things (a little more in the winter to tidy things up (but not too tidy, i.e. leave flower seedheads and grasses for winter interest)). But remember to keep planting close to the house low with the line of sight from indoors to outdoors, so that you can keep an eye on the children. This is a great space to have. Have fun and enjoy it....See MoreWill London Dare to be different for Beauty?
Comments (2)The planning system in England is not primarily aimed to produce good, imaginative design, but to mitigate against harmful or functionally inadequate development. Unfortunately, limited funding, training and government interest induces some planning departments to err on the side of ill-informed convention. For single-family non-listed houses, there is the option of extending and altering within Permitted Development. The 2008 Permitted Development Order is an incompetently produced document devoid of definitions which has given rise to hundreds of planning appeals (sometimes with conflicting outcomes) and permits some ludicrous developments. However, its judicious use allows houses to be altered imaginatively without needing planning permission....See MoreEast London townhouse - advice on changes in kitchen?
Comments (14)Hi Josefina. It looks a fantastic space although you could do cartwheels down the middle :) If the laminate is firmly attached to the doors then you should be able to paint them. I like the idea of shelves on the main run if you have the budget for wall repairs. As Jonathan said you may end up with a hole in the larder (?) unit so may need to remove that unit and re-use the side panel on the base unit. I'd definitely remove the unit over the bin but would consider leaving the sink Ones for storage. I'd stick with the existing worktop, I don't know if you have previous experience of a concrete worktop but it doesn't sound easy and would need to check units could support I think. If you can I would also change the tap. I've seen green appear a few times in your ideabook so tried finding a pic with similar doors to see if you like them. Would also go with brass for handles. I might just use washable white paint on the walls to save money on a splashback. I must admit I like the fire and it's adding character so I wouldn't remove it personally however I would remove the fender and change the hearth. If not then I'd paint the stone or replace the surround. Is there room for a small round table for 4 beneath the light with either a glass table or clear acrylic chairs such as eames? A built in bookcase would be great next to the fire but it depends on your extension plans. If you watch tv I'd consider a small chaise sofa on the lhs with a tv opposite and chair in the corner nearest the kitchen to keep the bifold door free. Perhaps either a slim footstool or glass coffee table depending on seating needs. I might also paint the bifolds black :)...See MoreEast London - Victorian Renovation
Comments (10)What a transformation! It's lovely to see that the beautiful Victorian Sash windows have been kept. The bay looks so inviting. I really like the old style radiator too....See MoreLouise Rasmussen
7 years agoTimothy Mather Design
6 years agoLondon Dream Building
6 years agoResh
6 years agosusanglascoed
6 years agoOrange Key Design Studios
6 years agoARCHEA Ltd
6 years ago










Meghan Haines