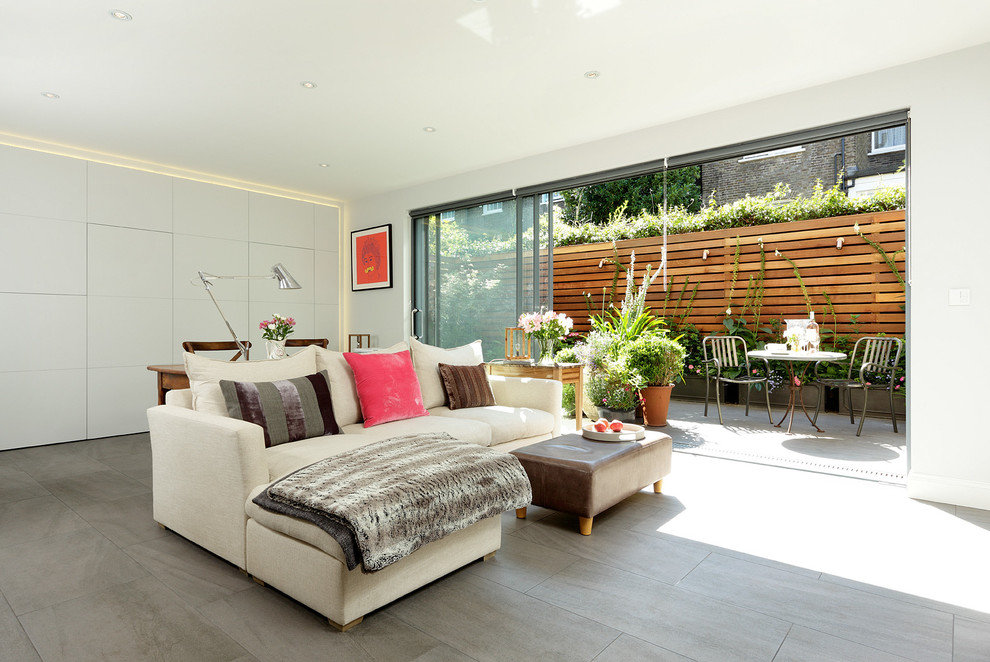
Furniture & Interiors: Living & Dining
Contemporary Living Room, London
CABINETRY: The Ladbroke kitchen, Cue & Co of London, painted in French Gray Estate, Farrow & Ball APPLIANCES: Range cooker and extractor hood, Falcon; integrated fridge, Liebherr; integrated dishwasher, Siemens WORK SURFACES: Polished concrete, Cue & Co of London
SPLASHBACK: Polished plaster, Cue & Co of London
LIGHTING: Box Lantern from the Memoria collection, Cue & Co of London SINK: Claron 550 sink, Blanco TAP: Monobloc mixer tap in pewter, Perrin & Rowe FLOORING: Porcelain tiles, European Heritage
Cue & Co of London cabinetry, lighting and furniture is handcrafted at its workshop in Parsons Green, London. Each piece is tailored to individual specifications
Cue & Co of London kitchens start from £35,000
What Houzz users are commenting on
janinethebean added this to Tom a Nancy Lounge29 December 2022
window wall and furniture position

A spacious living area opens off the kitchen and leads onto the courtyard garden through newly installed sliding doors....