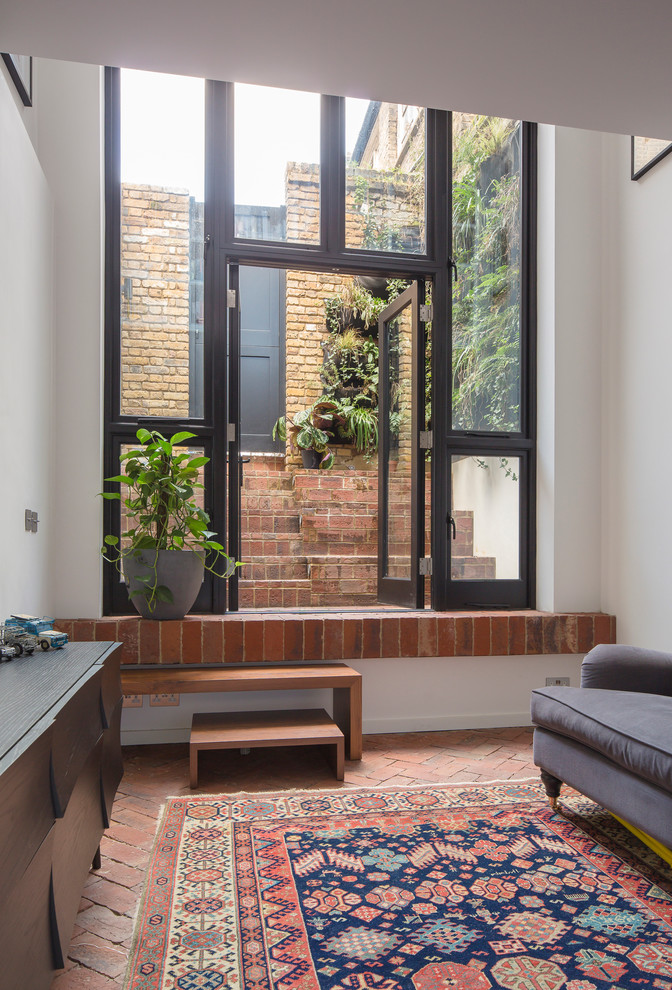
Winkley Workshop
Industrial Living Room, London
Double height space that links indoors and out. Brick floors continue to the courtyard beyond. Different sized windows allow for different sorts of ventilation and circulation.
©Tim Crocker
Tim Crocker
Other Photos in Winkley Workshop
What Houzz users are commenting on
Parys Lanlehin added this to Parys' Ideas28 February 2024
Front room to garden

Step to itDifferent levels present an issue in many homes, and here the step up to the courtyard is quite extreme....