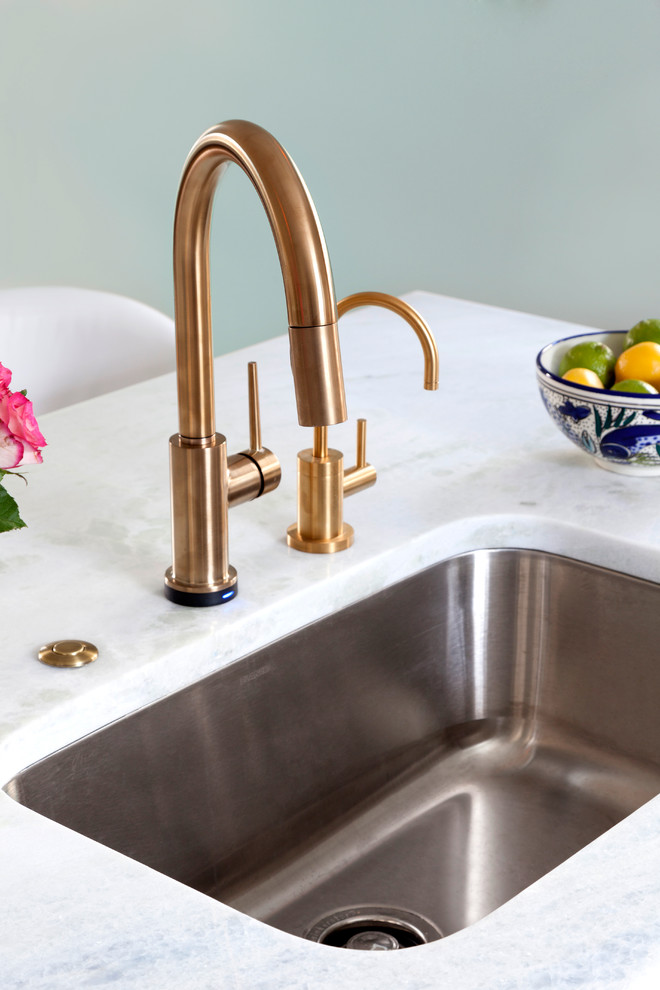
Havertown Petite Kitchen
Transitional Kitchen, Philadelphia
High end, highly custom complete kitchen remodel with amazing details.
THE KEY FEATURES
- Dining Room Wall removed
- Island w/ sink, dishwasher and trash/recycling; eating area that seats 2-3 people on the other side
- Full height Pantry next to refrigerator
- 36″ paneled refrigerator
- 3 Work Zones: the island, left of the range, right of the range
- Snack Zone: a place away from the work zone to house the toaster, coffeemaker and microwave
- Dish/ Cutlery Storage: Two sets of dishes and cutlery also store in the cabinets on the snack zone wall.
- Ample Cooking storage: Two 45″ and 33″ base cabinets with adjustable roll-out shelves provide ample space for pots/ pans / cooking supplies
- Garden Window Relocated and Re-sized.
.
Photo by Courtney Apple
Other Photos in Havertown Petite Kitchen
What Houzz users are commenting on
j_rader added this to Kitchen Ideas23 February 2024
I like that this faucet doesn’t require a wrench to turn on the water

Polished brass taps curve above an under-mounted stainless steel sink. Blanco B441024 Stellar Undermount sink, Ferguson...