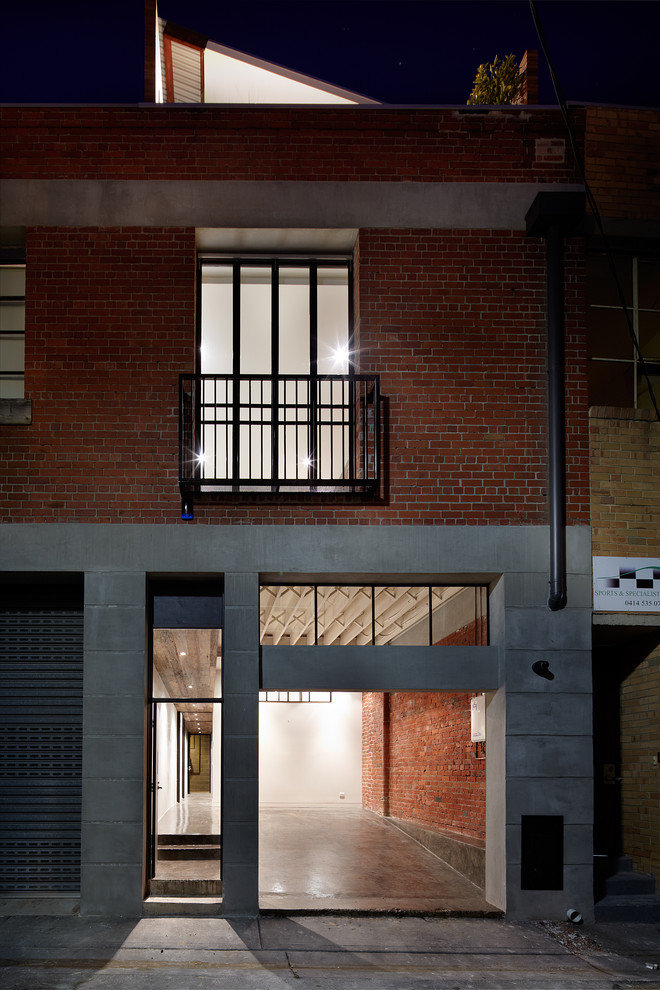
Facade
Industrial Garage, Melbourne
The only change to the original facade was to lower the sill of the window and create a juliet balcony. The raised roof sails above. Photo: Peter Bennetts
Other Photos in Richmond Warehouse Conversion
What Houzz users are commenting on
Wanda Fourie added this to Facade9 September 2020
concrete and brick and black

Work out the deal with parkingA parking space is a hot commodity in the rental market, but it will add a premium to the...