Bathroom Ideas and Designs
Refine by:
Budget
Sort by:Popular Today
1261 - 1280 of 2,783,327 photos
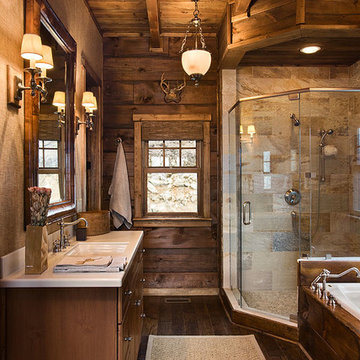
The Master Bathroom of the Adler home showing custom slate shower with river rock floor.
Design ideas for a rustic bathroom in Charlotte.
Design ideas for a rustic bathroom in Charlotte.
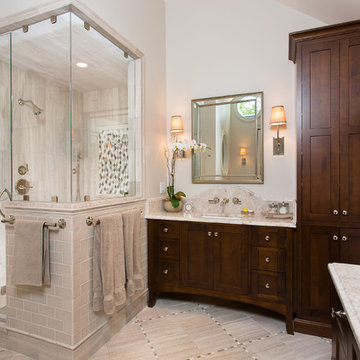
Gregg Willett Photography
Design ideas for a traditional half tiled bathroom in San Francisco with a freestanding bath and metro tiles.
Design ideas for a traditional half tiled bathroom in San Francisco with a freestanding bath and metro tiles.

Photos by Shawn Lortie Photography
Photo of a medium sized contemporary ensuite bathroom in DC Metro with a built-in shower, grey tiles, porcelain tiles, grey walls, porcelain flooring, solid surface worktops, grey floors, an open shower, medium wood cabinets and a submerged sink.
Photo of a medium sized contemporary ensuite bathroom in DC Metro with a built-in shower, grey tiles, porcelain tiles, grey walls, porcelain flooring, solid surface worktops, grey floors, an open shower, medium wood cabinets and a submerged sink.
Find the right local pro for your project

Photo of a large classic ensuite bathroom in Seattle with a freestanding bath, a submerged sink, dark wood cabinets, a walk-in shower, beige tiles and beige walls.

The full bathroom is complete with a "his and hers" style vanity. One of the most distinct textures, the exposed stonework, is visible in both the bedroom and bathroom area.

The house was originally a single story face brick home, which was ‘cut in half’ to make two smaller residences. It is on a triangular corner site, and is nestled in between a unit block to the South, and large renovated two storey homes to the West. The owners loved the original character of the house, and were keen to retain this with the new proposal, but felt that the internal plan was disjointed, had no relationship to the paved outdoor area, and above all was very cold in Winter, with virtually no natural light entering the house.
The existing plan had the bedrooms and bathrooms on the side facing the outdoor area, with the living area on the other side of the hallway. We swapped this to have an open plan living room opening out onto a new deck area. An added bonus through the design stage was adding a rumpus room, which was built to the boundary on two sides, and also leads out onto the new deck area. Two large light wells open into the roof, and natural light floods into the house through the skylights above. The automated skylights really help with airflow, and keeping the house cool in the Summer. Warm timber finishes, including cedar windows and doors have been used throughout, and are a low key inclusion into the existing fabric of the house.
Photography by Sarah Braden
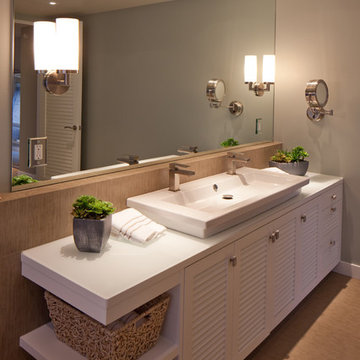
Chipper Hatter Photography
Photo of a medium sized contemporary ensuite bathroom in San Diego with a trough sink, louvered cabinets, white cabinets, grey walls, ceramic flooring, solid surface worktops and white worktops.
Photo of a medium sized contemporary ensuite bathroom in San Diego with a trough sink, louvered cabinets, white cabinets, grey walls, ceramic flooring, solid surface worktops and white worktops.

Small modern shower room bathroom in Boston with brown cabinets, a built-in bath, a shower/bath combination, a one-piece toilet, grey tiles, beige walls, ceramic flooring, an integrated sink, multi-coloured floors, a hinged door, white worktops, a shower bench, a single sink and a freestanding vanity unit.
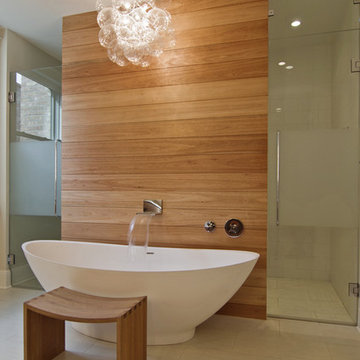
Master bath with a free standing tub, wall mounted faucet and controls. Cedar planked wall divider with glass doors each side to access the shower and toilet room
Peter Nilson
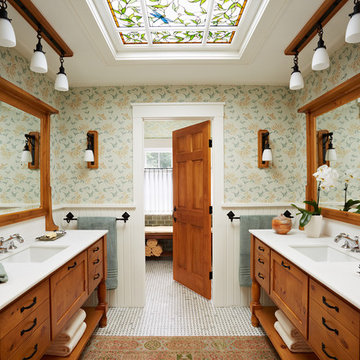
Architecture & Interior Design: David Heide Design Studio -- Photos: Susan Gilmore Photography
This is an example of a classic ensuite bathroom in Minneapolis with medium wood cabinets, a submerged sink, white tiles, stone tiles, green walls and marble flooring.
This is an example of a classic ensuite bathroom in Minneapolis with medium wood cabinets, a submerged sink, white tiles, stone tiles, green walls and marble flooring.
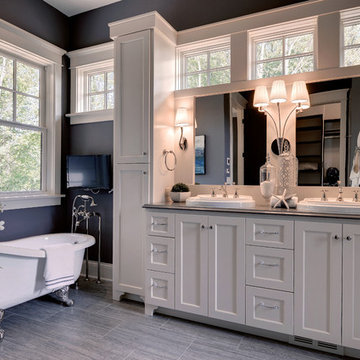
Professionally Staged by Ambience at Home
http://ambiance-athome.com/
Professionally Photographed by SpaceCrafting
http://spacecrafting.com
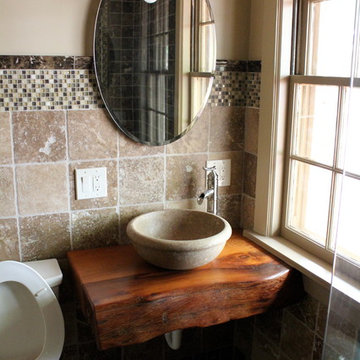
Floating live edge wood slab vanity. This organic floating wood slab vanity is reclaimed old growth redwood. Atop, sits a stone vessel sink and pump style faucet.
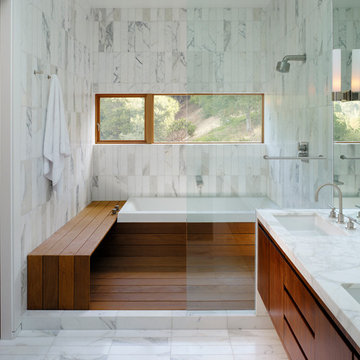
This is an example of a contemporary bathroom in San Francisco with a built-in bath and flat-panel cabinets.

Erica George Dines
Large traditional ensuite bathroom in Atlanta with a freestanding bath, blue cabinets, recessed-panel cabinets, an alcove shower, grey tiles, white tiles, white walls, marble flooring, a submerged sink, marble worktops and marble tiles.
Large traditional ensuite bathroom in Atlanta with a freestanding bath, blue cabinets, recessed-panel cabinets, an alcove shower, grey tiles, white tiles, white walls, marble flooring, a submerged sink, marble worktops and marble tiles.
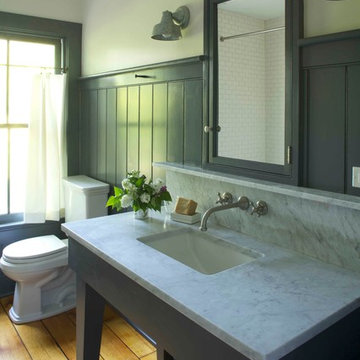
One of the bathrooms, with a custom vanity designed to look like a farm work table, and a marble top. Painted wide bead board and recessed wood framed medicine cabinet with industrial galvanized steel lights complete the aesthetic. Original wide board wood floors were restored.

This luxury bathroom was created to be functional and elegant. With multiple seating areas, our homeowners can relax in this space. A beautiful chandelier with frosted lights create a diffused glow through this dream bathroom with a soaking tub and marble shower.
Bathroom Ideas and Designs
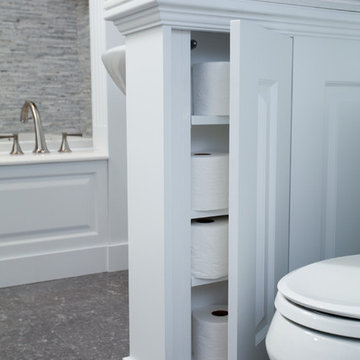
Large classic ensuite half tiled bathroom in Calgary with raised-panel cabinets, white cabinets, a built-in bath, grey tiles, matchstick tiles and grey walls.
64
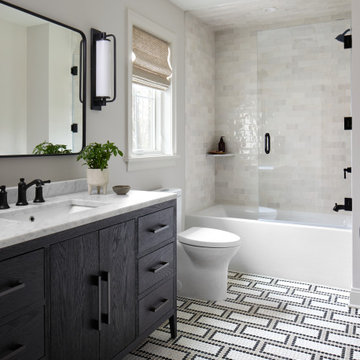
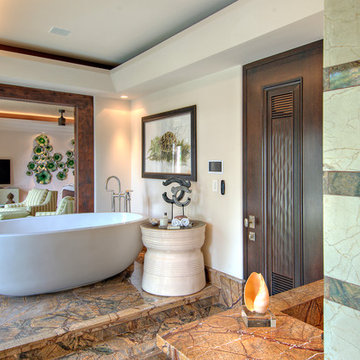
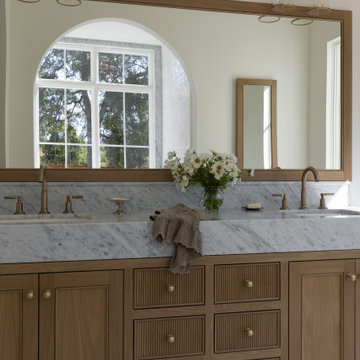

 Shelves and shelving units, like ladder shelves, will give you extra space without taking up too much floor space. Also look for wire, wicker or fabric baskets, large and small, to store items under or next to the sink, or even on the wall.
Shelves and shelving units, like ladder shelves, will give you extra space without taking up too much floor space. Also look for wire, wicker or fabric baskets, large and small, to store items under or next to the sink, or even on the wall.  The sink, the mirror, shower and/or bath are the places where you might want the clearest and strongest light. You can use these if you want it to be bright and clear. Otherwise, you might want to look at some soft, ambient lighting in the form of chandeliers, short pendants or wall lamps. You could use accent lighting around your bath in the form to create a tranquil, spa feel, as well.
The sink, the mirror, shower and/or bath are the places where you might want the clearest and strongest light. You can use these if you want it to be bright and clear. Otherwise, you might want to look at some soft, ambient lighting in the form of chandeliers, short pendants or wall lamps. You could use accent lighting around your bath in the form to create a tranquil, spa feel, as well. 