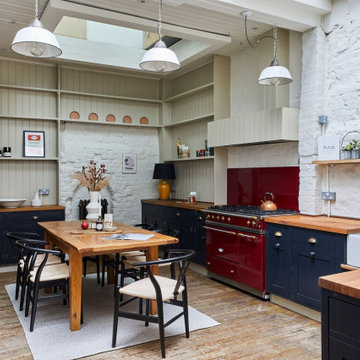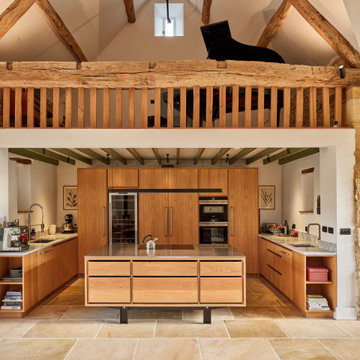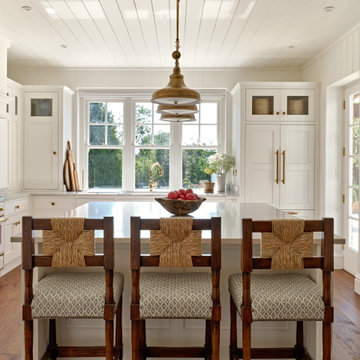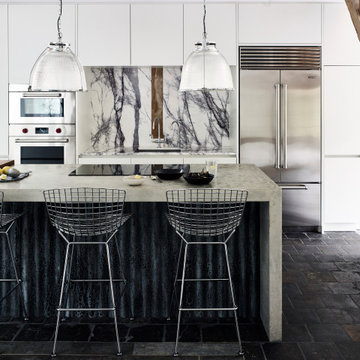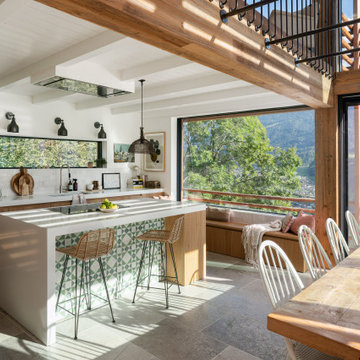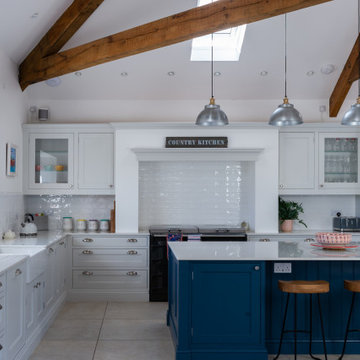Country Kitchen Ideas and Designs
Refine by:
Budget
Sort by:Popular Today
1 - 20 of 162,313 photos

bespoke furniture, classic design, family home,
Farmhouse l-shaped kitchen/diner in Sussex with a belfast sink, shaker cabinets, blue cabinets, black appliances, light hardwood flooring, an island, beige floors, white worktops and a vaulted ceiling.
Farmhouse l-shaped kitchen/diner in Sussex with a belfast sink, shaker cabinets, blue cabinets, black appliances, light hardwood flooring, an island, beige floors, white worktops and a vaulted ceiling.

Inspiration for a medium sized rural galley kitchen in Wiltshire with a submerged sink, flat-panel cabinets, dark wood cabinets, stainless steel appliances, an island, grey floors and grey worktops.

This is an example of a rural u-shaped kitchen in Surrey with a belfast sink, beaded cabinets, grey cabinets, beige floors, grey worktops and exposed beams.
Find the right local pro for your project
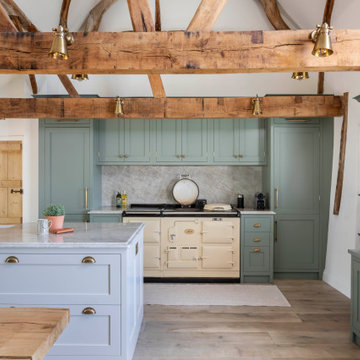
Luxury bespoke country kitchen in Buckinghamshire. By Langstaff-Ellis.
Photo of a large farmhouse kitchen in Buckinghamshire with quartz worktops.
Photo of a large farmhouse kitchen in Buckinghamshire with quartz worktops.

This contemporary renovation of a Grade II listed former mill house elegantly blends old and new. The HollandGreen Interior Design team worked closely with the client to ensure each space established its own distinct personality, while maintaining a coherent flow throughout.

We added chequerboard floor tiles, wall lights, a zellige tile splash back, a white Shaker kitchen and dark wooden worktops to our Cotswolds Cottage project. Interior Design by Imperfect Interiors
Armada Cottage is available to rent at www.armadacottagecotswolds.co.uk

This is an example of a farmhouse l-shaped kitchen with a belfast sink, beaded cabinets, grey cabinets, coloured appliances, light hardwood flooring, an island, beige floors, white worktops and exposed beams.

A converted Victorian reservoir and renovated forge, connected with a charred timber link, have created a spectacular home in Kent for the Kewell Family. This extraordinary, renovated home has really transformed its look. At first, the Kewell Family wanted to knock down the original build and start from scratch, but their plans become more ambitious. The family got in touch with MRM Design Studio to help build their dream home as well as Construction South East. The property is made up of a Victorian forge, a new timber-clad link, and a converted underground reservoir which has a planted roof seating area. YES Glazing Solutions supplied and install our YES Heritage Aluminium French doors and casement windows, which flooded natural light into their home. Our YES Heritage windows and doors featured an Art Deco style handle which added a luxury look. The Kewell Family property turned out to look amazing and has been recognised by many magazines, such as Self Build Magazine, which you can read a full article and the behind the scenes of this project.

Inspiration for a country l-shaped kitchen in Other with recessed-panel cabinets, grey cabinets, wood worktops, medium hardwood flooring, an island, brown floors, brown worktops and exposed beams.

Pale pink kitchen in Sussex Barn Conversion with engineered wood flooring from Chaunceys Timber Flooring
Inspiration for a medium sized country kitchen in Other with an island, a belfast sink, recessed-panel cabinets, pink cabinets, granite worktops, white splashback, granite splashback, stainless steel appliances, light hardwood flooring and white worktops.
Inspiration for a medium sized country kitchen in Other with an island, a belfast sink, recessed-panel cabinets, pink cabinets, granite worktops, white splashback, granite splashback, stainless steel appliances, light hardwood flooring and white worktops.

The beauty of hand-painted, handmade kitchens is that they can be easily added to. This client already had a Hill Farm Furniture kitchen and when they decided to make the area bigger, they asked us back. We redesigned the layout of the kitchen, taking into account their growing family's needs. Bespoke cabinets in a fresh new colour with new Broughton of Leicester door and drawer handles, new appliances and taps created a brand new cosy and homely kitchen. And we didn't stop there, designing, manufacturing and installing bespoke vanity units in the cottage's new ensuite and bathroom.
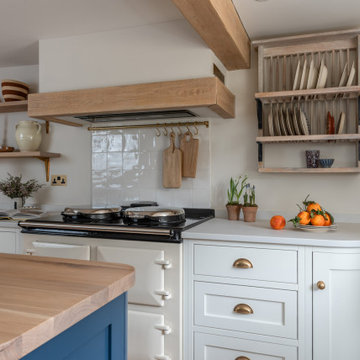
Farmhouse kitchen in Surrey with shaker cabinets, white cabinets, white splashback, an island and white worktops.

A beautiful barn conversion that underwent a major renovation to be completed with a bespoke handmade kitchen. What we have here is our Classic In-Frame Shaker filling up one wall where the exposed beams are in prime position. This is where the storage is mainly and the sink area with some cooking appliances. The island is very large in size, an L-shape with plenty of storage, worktop space, a seating area, open shelves and a drinks area. A very multi-functional hub of the home perfect for all the family.
We hand-painted the cabinets in F&B Down Pipe & F&B Shaded White for a stunning two-tone combination.
Country Kitchen Ideas and Designs

Ground floor extension linking main house with outbuildings. Extension created kitchen/diner with family space. Bespoke timber windows & doors.
Inspiration for a country u-shaped kitchen in Other with a belfast sink, beaded cabinets, grey cabinets, white splashback, black appliances, an island, grey floors, white worktops and exposed beams.
Inspiration for a country u-shaped kitchen in Other with a belfast sink, beaded cabinets, grey cabinets, white splashback, black appliances, an island, grey floors, white worktops and exposed beams.
1
