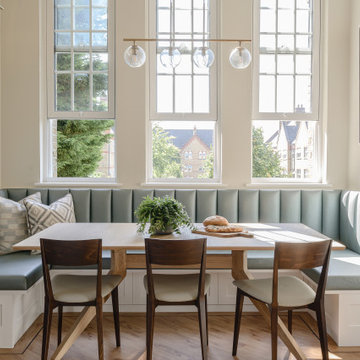Open Plan Dining Room Ideas and Designs
Refine by:
Budget
Sort by:Popular Today
1 - 20 of 76,645 photos
Item 1 of 2

Open plan kitchen / diner with sofas and circular feature window.
Inspiration for a large retro open plan dining room in Sussex with white walls, dark hardwood flooring and a vaulted ceiling.
Inspiration for a large retro open plan dining room in Sussex with white walls, dark hardwood flooring and a vaulted ceiling.
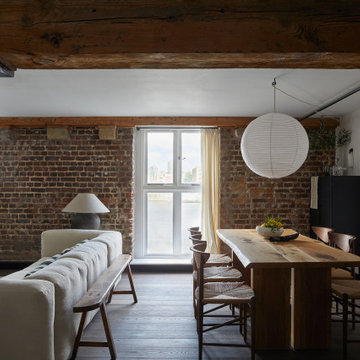
Design ideas for an urban open plan dining room in London with white walls, dark hardwood flooring, brown floors and brick walls.
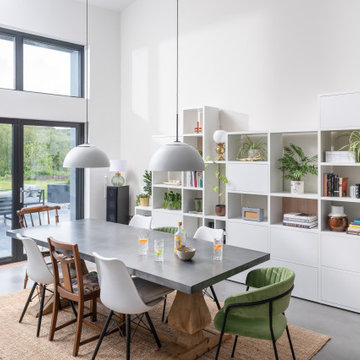
Inspiration for a large contemporary open plan dining room in Devon with white walls and grey floors.

This is an example of a large contemporary open plan dining room in London with white walls, ceramic flooring, no fireplace, beige floors, all types of ceiling, wallpapered walls and a feature wall.

A coastal Scandinavian renovation project, combining a Victorian seaside cottage with Scandi design. We wanted to create a modern, open-plan living space but at the same time, preserve the traditional elements of the house that gave it it's character.
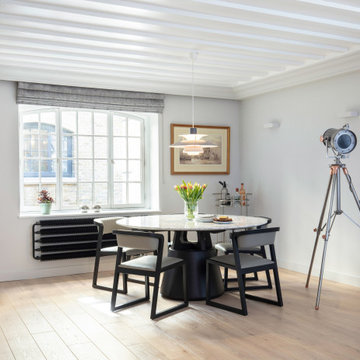
We installed Terma radiators in this space, in a matte black colour. The flooring throughout this apartment is engineered oak.
Small contemporary open plan dining room in London with white walls, wallpapered walls and feature lighting.
Small contemporary open plan dining room in London with white walls, wallpapered walls and feature lighting.
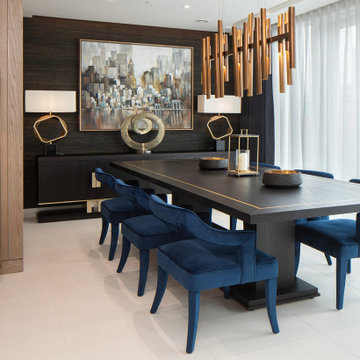
Photo of a contemporary open plan dining room in London with white floors, wallpapered walls and wood walls.
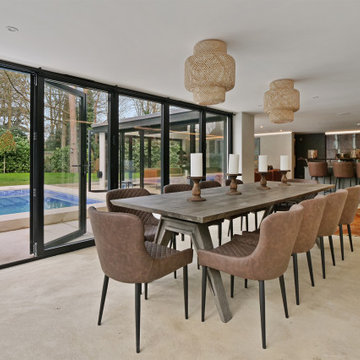
This is an example of a contemporary open plan dining room in Other with grey walls, concrete flooring and grey floors.
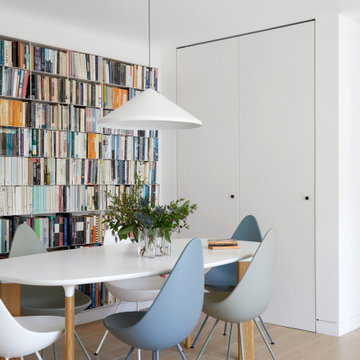
Design ideas for a small contemporary open plan dining room in London with white walls and light hardwood flooring.

Dining area in open plan space.
Inspiration for a medium sized contemporary open plan dining room in Essex with grey walls, vinyl flooring and grey floors.
Inspiration for a medium sized contemporary open plan dining room in Essex with grey walls, vinyl flooring and grey floors.
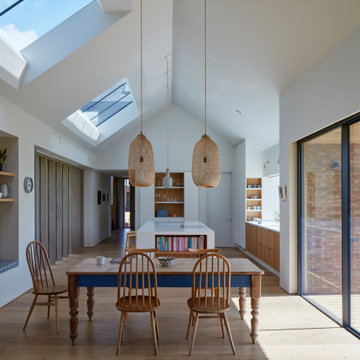
All photography by James Brittain
Design ideas for a contemporary open plan dining room in Hertfordshire with white walls, light hardwood flooring, beige floors and a vaulted ceiling.
Design ideas for a contemporary open plan dining room in Hertfordshire with white walls, light hardwood flooring, beige floors and a vaulted ceiling.
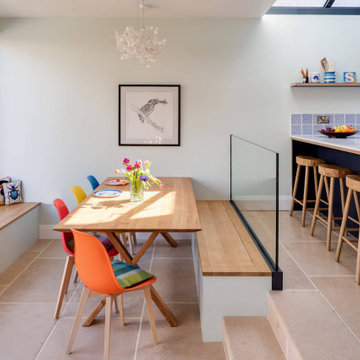
A palette of mixed materials for a striking combination.
The dramatically dark cabinets are handcrafted with Richlite, a paper composite material with a leathery finish that ages gracefully. The light painted oak cabinets utilises the full sidewall to maximise storage painted in a light shade of Pale Powder with the grain shining through. Using a slide and hide mechanism on the double larder creates a breakfast station to keep the rest of the surfaces clutter-free, the vibrantly painted internals brings a pop of colour, so much so that the doors are predominantly left open!
The split level separates the kitchen from the dining room with bespoke banquette seating and a window seat reading nook.

Traditional open plan dining room in London with white walls, light hardwood flooring, a standard fireplace and beige floors.

This terrace house had remained empty for over two years and was in need of a complete renovation. Our clients wanted a beautiful home with the best potential energy performance for a period property.
The property was extended on ground floor to increase the kitchen and dining room area, maximize the overall building potential within the current Local Authority planning constraints.
The attic space was extended under permitted development to create a master bedroom with dressing room and en-suite bathroom.
The palette of materials is a warm combination of natural finishes, textures and beautiful colours that combine to create a tranquil and welcoming living environment.

Wall colour: Grey Moss #234 by Little Greene | Chandelier is the large Rex pendant by Timothy Oulton | Joinery by Luxe Projects London
Photo of a large classic open plan dining room in London with grey walls, dark hardwood flooring, a hanging fireplace, a stone fireplace surround, brown floors, a coffered ceiling and panelled walls.
Photo of a large classic open plan dining room in London with grey walls, dark hardwood flooring, a hanging fireplace, a stone fireplace surround, brown floors, a coffered ceiling and panelled walls.

Joinery Banquet Seating to dining area of Kitchen
Photo of a medium sized classic open plan dining room in Sussex with light hardwood flooring, brown floors and exposed beams.
Photo of a medium sized classic open plan dining room in Sussex with light hardwood flooring, brown floors and exposed beams.

Dining area in coastal home with vintage ercol chairs and industrial light fitting
Photo of a large nautical open plan dining room in Other with laminate floors.
Photo of a large nautical open plan dining room in Other with laminate floors.
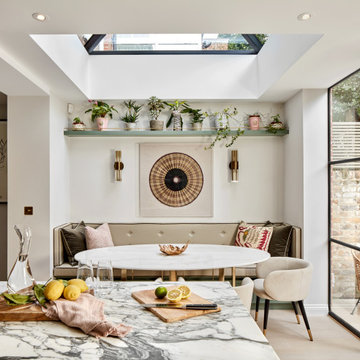
Medium sized classic open plan dining room in London with white walls, light hardwood flooring and beige floors.

Photo of a large classic open plan dining room in London with green walls, medium hardwood flooring, a standard fireplace, a stone fireplace surround, brown floors, exposed beams and panelled walls.
Open Plan Dining Room Ideas and Designs
1
