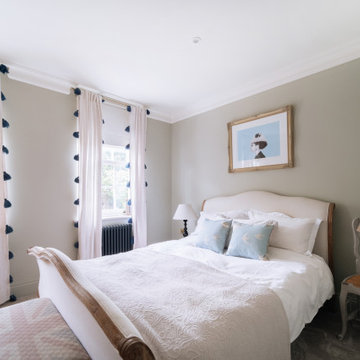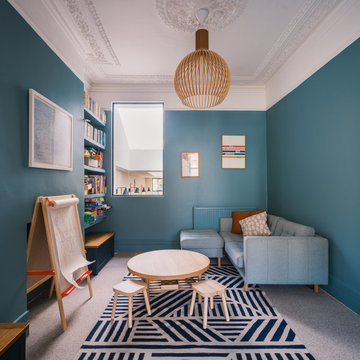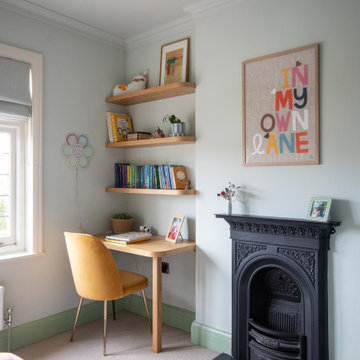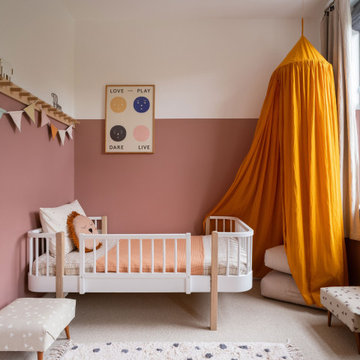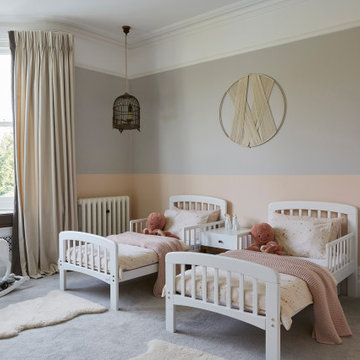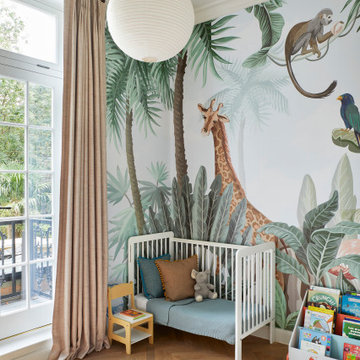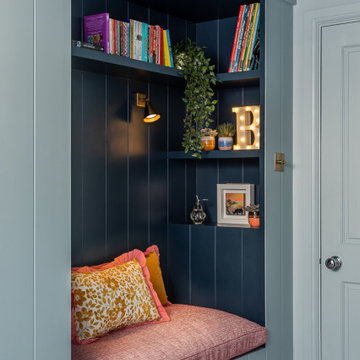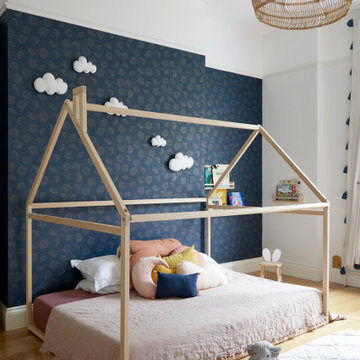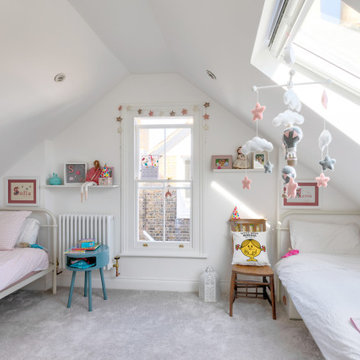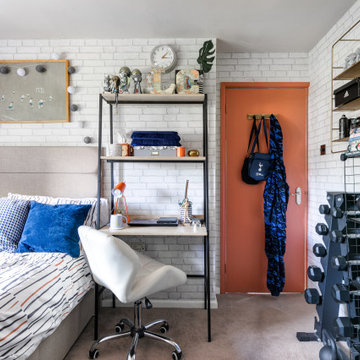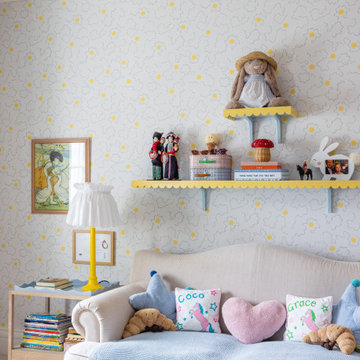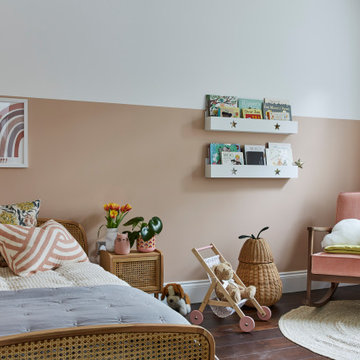Kids' Bedroom Ideas and Designs
Refine by:
Budget
Sort by:Popular Today
1 - 20 of 196,578 photos
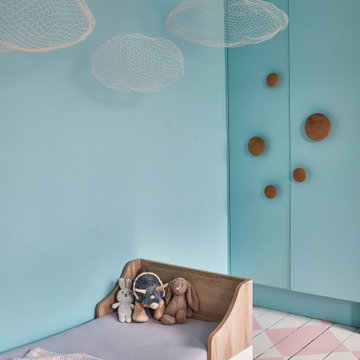
Photo of an eclectic toddler’s room for girls in London with blue walls, painted wood flooring and pink floors.
Find the right local pro for your project
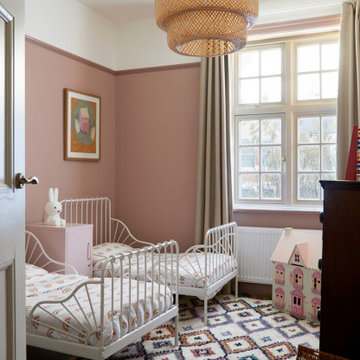
Cute twin girls room, London, Harrow on the Hill
Inspiration for a medium sized traditional kids' bedroom in London.
Inspiration for a medium sized traditional kids' bedroom in London.
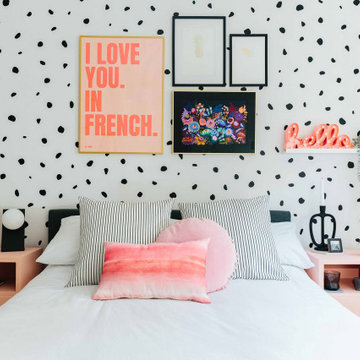
The soft shades of pink and white give a bright and welcoming feel to this children's bedroom.
Design ideas for a medium sized contemporary children’s room for girls in Surrey with wallpapered walls.
Design ideas for a medium sized contemporary children’s room for girls in Surrey with wallpapered walls.
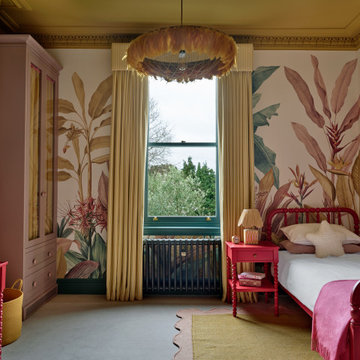
We are delighted to reveal our recent ‘House of Colour’ Barnes project.
We had such fun designing a space that’s not just aesthetically playful and vibrant, but also functional and comfortable for a young family. We loved incorporating lively hues, bold patterns and luxurious textures. What a pleasure to have creative freedom designing interiors that reflect our client’s personality.

Oak and sage green finishes are paired for this bespoke bunk bed designed for a special little boy. Underbed storage is provided for books and toys and a useful nook and light built in for comfortable bedtimes.
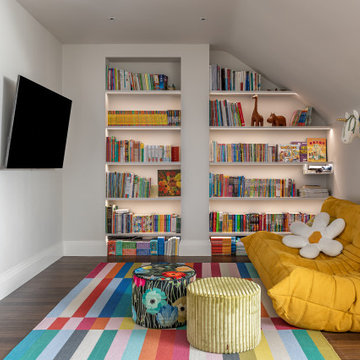
This is a huge space in the attic covering the entire house, this area is the reading room for the clients children - also to have the ability to possibly use the space underneath the TV to put a desk if needed.
We took advantage of the alcoves and our carpenter added the shelves into the space with recessed lighting.
This shows how designer items and high street can work well together - this is the classic Ligne Roset Togo with an Ikea rug and Missoni pouffes.
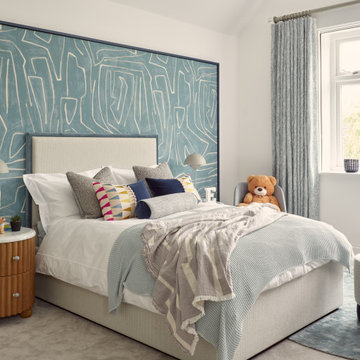
Child's bedroom with bespoke mural and carefully chosen soft furnishings
Contemporary kids' bedroom in London.
Contemporary kids' bedroom in London.
Kids' Bedroom Ideas and Designs
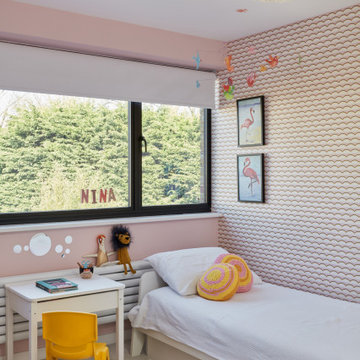
A tired mid century house gets a serious glow up!
This mid century terrace was definitely the ugly duckling on the street. It has lost all its 60's credentials and was in serious need of some love. Now it is the standout house that turns heads every day!
This project was a complete whole house renovation that literally left not a single internal wall standing! A newly created loft master bedroom and ensuite was added and the first floor layout was remodelled to create two double bedrooms and a home office. The ground floor was opened up to create a large broken plan space, with a lounge, kitchen and down stairs w/c added. Bespoke carpentry was designed to enhance the storage and create some show stopping stairs and balustrades. Finally, the interior was designed to bring back it's mid century soul.
1
