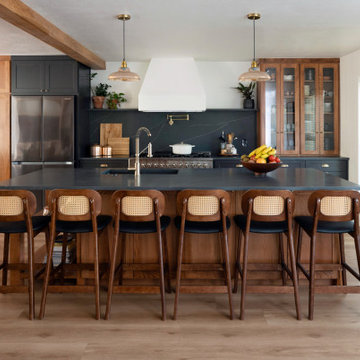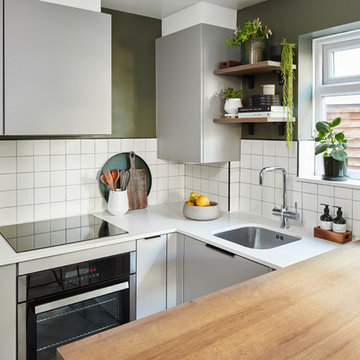Kitchen Ideas and Designs
Refine by:
Budget
Sort by:Popular Today
1101 - 1120 of 4,391,879 photos

Classic kitchen in Detroit with a submerged sink, shaker cabinets, blue cabinets, white splashback, stainless steel appliances, dark hardwood flooring, an island, brown floors and white worktops.

Inspiration for a large rural l-shaped kitchen pantry in Portland with open cabinets, white cabinets, engineered stone countertops, white splashback, dark hardwood flooring, no island, brown floors and white worktops.
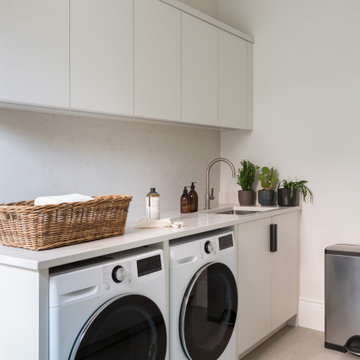
A striking contemporary design with a chic Scandi feel, the Stockholm kitchen is characterised by a contrast of natural wood and monochrome finishes and details.
With ample storage, as elegant inside as out, a neat island with cantilevered breakfast bar, and built-in seating at the corner dining area, this sleek, handle-less kitchen is ideal for its urban location and modern family life.
Find the right local pro for your project

This Victorian house is situated in a leafy part of London
and had all the ingredients of a beautiful period home but was in need of modernisation. The owners were keen to bring it back to life and extend with a keen eye on the ‘vintage’ feel of found and restored finishes.
The side of the closet wing was removed at ground floor
level to form full width kitchen and dining spaces. The
extension design resembles a glass house with the dining room sitting between the original building spaces and the new extension.
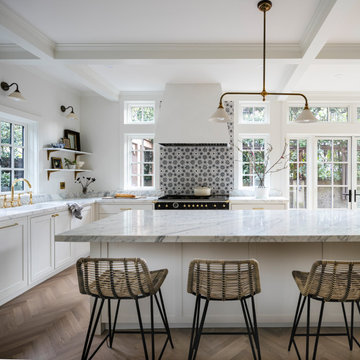
his timeless home was built in 1909 in Seattle’s Capitol Hill historic district. The house features gorgeous architectural details from the turn of the century including sculpted moldings, custom wood cutouts, and hand-made tiles. The kitchen was previously remodeled in a style that departed from the home’s historic period. Each room was thoughtfully curated to ensure aesthetic beauty inspired by the home’s original style. We renovated the kitchen, powder room, and restored the butler’s pantry with period details. Generous casement windows were added in the kitchen that flood the room with sunlight. The kitchen design needed to be functional for a family of eight, so we paid great attention to appliance placement, storage, and flow. The furniture and light fixtures selected throughout the home are simple and elegant, allowing the detailed architectural features to shine.

Medium sized contemporary single-wall open plan kitchen in Essex with a submerged sink, flat-panel cabinets, green cabinets, terrazzo worktops, multi-coloured splashback, stainless steel appliances, limestone flooring, an island and multicoloured worktops.
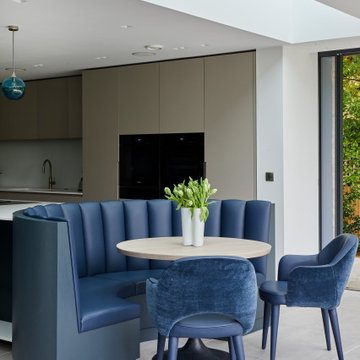
There is something very elegant and refined about this kitchen. We call it ‘Modern European’ as its a modern handleless kitchen but distinctly different from a German Handless kitchen. The kitchen is a combination of a matt lacquer paint finish with a grey painted Oak. The centrepiece of the kitchen is a Caesarstone wrapped island running into a beautiful bespoke banquette in matching painted oak.

The open plan extension is filled full of natural light thanks to the narrow frames of the sliding doors and the two flat rooflights.
Architects: MOOi Architecture
Photographer: Matthew Smith
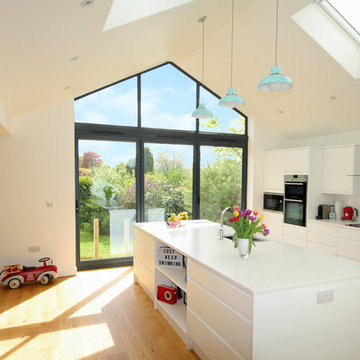
Federica Vasetti
Large contemporary galley open plan kitchen in Other with recessed-panel cabinets, white cabinets, composite countertops, white splashback, glass sheet splashback, light hardwood flooring, an island and white worktops.
Large contemporary galley open plan kitchen in Other with recessed-panel cabinets, white cabinets, composite countertops, white splashback, glass sheet splashback, light hardwood flooring, an island and white worktops.
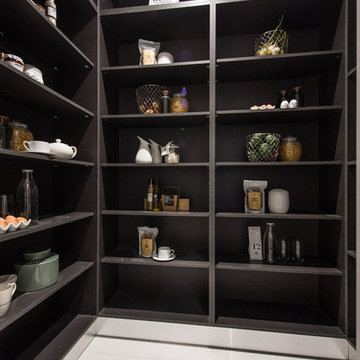
Floor: Marble Look Porcelain Tile Minoli Marvel Bianco Dolomite Lappato 75/150
Photo of a contemporary kitchen in London with porcelain flooring and beige floors.
Photo of a contemporary kitchen in London with porcelain flooring and beige floors.

Simple grey kitchen with its elegant proportions fits seamlessly into this gracious space.
Medium sized contemporary u-shaped open plan kitchen in London with an integrated sink, flat-panel cabinets, grey cabinets, composite countertops, blue splashback, glass sheet splashback, stainless steel appliances, light hardwood flooring, an island and beige floors.
Medium sized contemporary u-shaped open plan kitchen in London with an integrated sink, flat-panel cabinets, grey cabinets, composite countertops, blue splashback, glass sheet splashback, stainless steel appliances, light hardwood flooring, an island and beige floors.
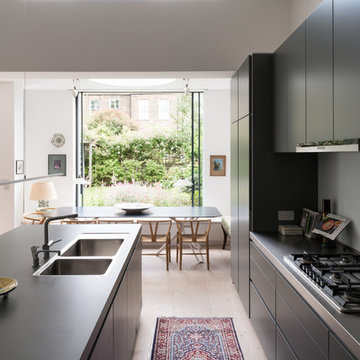
Simple grey kitchen with its elegant proportions fits seamlessly into this gracious space and has amazing views not the garden
Inspiration for a medium sized contemporary u-shaped open plan kitchen in London with an integrated sink, flat-panel cabinets, grey cabinets, composite countertops, blue splashback, glass sheet splashback, stainless steel appliances, light hardwood flooring, an island and beige floors.
Inspiration for a medium sized contemporary u-shaped open plan kitchen in London with an integrated sink, flat-panel cabinets, grey cabinets, composite countertops, blue splashback, glass sheet splashback, stainless steel appliances, light hardwood flooring, an island and beige floors.
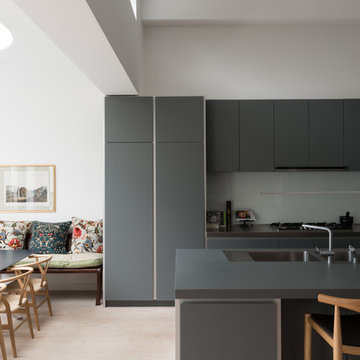
Simple grey kitchen with its elegant proportions fits seamlessly into this gracious space
Photo of a medium sized contemporary u-shaped open plan kitchen in London with an integrated sink, flat-panel cabinets, grey cabinets, composite countertops, blue splashback, glass sheet splashback, stainless steel appliances, light hardwood flooring, an island and beige floors.
Photo of a medium sized contemporary u-shaped open plan kitchen in London with an integrated sink, flat-panel cabinets, grey cabinets, composite countertops, blue splashback, glass sheet splashback, stainless steel appliances, light hardwood flooring, an island and beige floors.
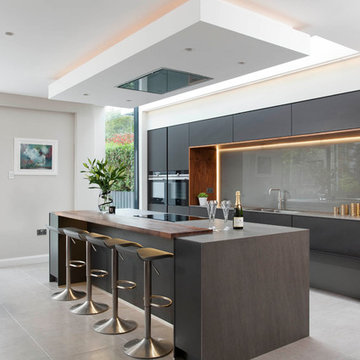
Rory Corrigan
This is an example of a large modern single-wall open plan kitchen in Belfast with glass-front cabinets and an island.
This is an example of a large modern single-wall open plan kitchen in Belfast with glass-front cabinets and an island.

This classically styled in-framed kitchen has drawn upon art deco and contemporary influences to create an evolutionary design that delivers microscopic detail at every turn. The kitchen uses exotic finishes both inside and out with the cabinetry posts being specially designed to feature mirrored collars and the inside of the larder unit being custom lined with a specially commissioned crushed glass.
The kitchen island is completely bespoke, a unique installation that has been designed to maximise the functional potential of the space whilst delivering a powerful visual aesthetic. The island was positioned diagonally across the room which created enough space to deliver a design that was not restricted by the architecture and which surpassed expectations. This also maximised the functional potential of the space and aided movement throughout the room.
The soft geometry and fluid nature of the island design originates from the cylindrical drum unit which is set in the foreground as you enter the room. This dark ebony unit is positioned at the main entry point into the kitchen and can be seen from the front entrance hallway. This dark cylinder unit contrasts deeply against the floor and the surrounding cabinetry and is designed to be a very powerful visual hook drawing the onlooker into the space.
The drama of the island is enhanced further through the complex array of bespoke cabinetry that effortlessly flows back into the room drawing the onlooker deeper into the space.
Each individual island section was uniquely designed to reflect the opulence required for this exclusive residence. The subtle mixture of door profiles and finishes allowed the island to straddle the boundaries between traditional and contemporary design whilst the acute arrangement of angles and curves melt together to create a luxurious mix of materials, layers and finishes. All of which aid the functionality of the kitchen providing the user with multiple preparation zones and an area for casual seating.
In order to enhance the impact further we carefully considered the lighting within the kitchen including the design and installation of a bespoke bulkhead ceiling complete with plaster cornice and colour changing LED lighting.
Photos by: Derek Robinson

This classically styled in-framed kitchen has drawn upon art deco and contemporary influences to create an evolutionary design that delivers microscopic detail at every turn. The kitchen uses exotic finishes both inside and out with the cabinetry posts being specially designed to feature mirrored collars and the inside of the larder unit being custom lined with a specially commissioned crushed glass.
The kitchen island is completely bespoke, a unique installation that has been designed to maximise the functional potential of the space whilst delivering a powerful visual aesthetic. The island was positioned diagonally across the room which created enough space to deliver a design that was not restricted by the architecture and which surpassed expectations. This also maximised the functional potential of the space and aided movement throughout the room.
The soft geometry and fluid nature of the island design originates from the cylindrical drum unit which is set in the foreground as you enter the room. This dark ebony unit is positioned at the main entry point into the kitchen and can be seen from the front entrance hallway. This dark cylinder unit contrasts deeply against the floor and the surrounding cabinetry and is designed to be a very powerful visual hook drawing the onlooker into the space.
The drama of the island is enhanced further through the complex array of bespoke cabinetry that effortlessly flows back into the room drawing the onlooker deeper into the space.
Each individual island section was uniquely designed to reflect the opulence required for this exclusive residence. The subtle mixture of door profiles and finishes allowed the island to straddle the boundaries between traditional and contemporary design whilst the acute arrangement of angles and curves melt together to create a luxurious mix of materials, layers and finishes. All of which aid the functionality of the kitchen providing the user with multiple preparation zones and an area for casual seating.
In order to enhance the impact further we carefully considered the lighting within the kitchen including the design and installation of a bespoke bulkhead ceiling complete with plaster cornice and colour changing LED lighting.
Photos by: Derek Robinson
Kitchen Ideas and Designs
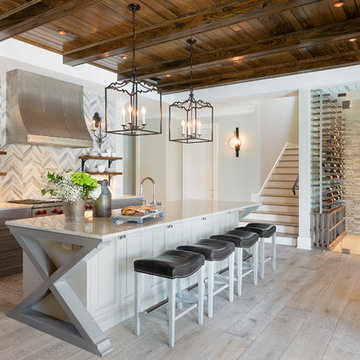
See the video for this project here - https://youtu.be/Vd6hkpuU5qw
56
