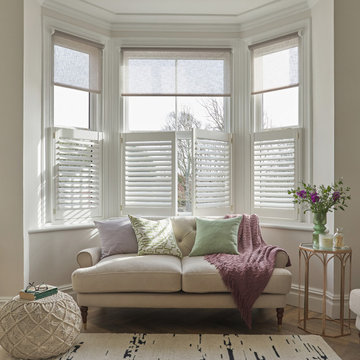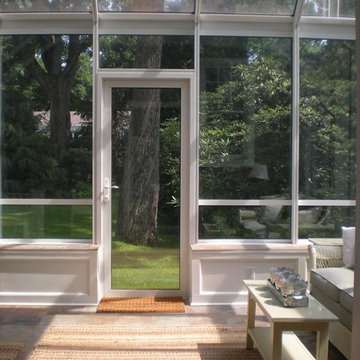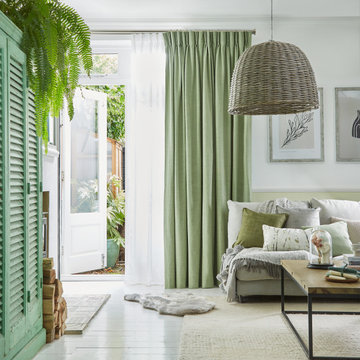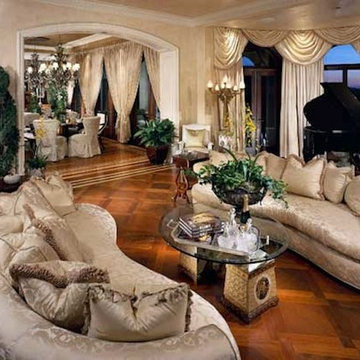Living Space Ideas and Designs
Refine by:
Budget
Sort by:Popular Today
4781 - 4800 of 2,714,270 photos
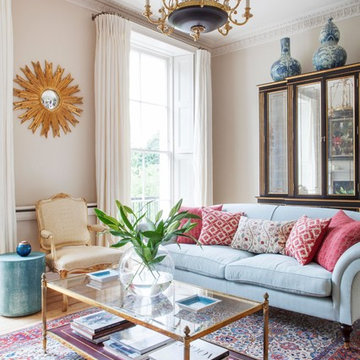
Emma Lewis Photography
Photo of a traditional formal enclosed living room in London with beige walls and medium hardwood flooring.
Photo of a traditional formal enclosed living room in London with beige walls and medium hardwood flooring.
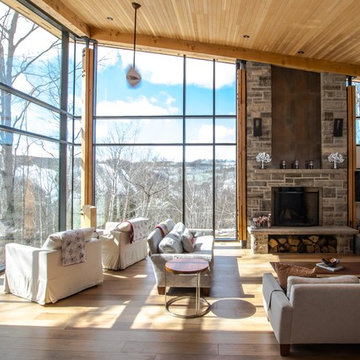
The owner of this Devil’s Glen Ski Resort chalet was determined to honour the original structure built by his father.
At the same time, a growing family created the need for an amplified space. The design for the enlarged chalet attempts to incorporate proportions and angles from the original craftsman styled structure while simultaneously taking cues from the challenging mountain site.
Stonework and timber beams create a framework for expansive glazing that affords sweeping views to the mountain, snow and sky. As a result, a new generation of skiers is engaged with the mountain and it’s community in the same way the owner’s father provided him.
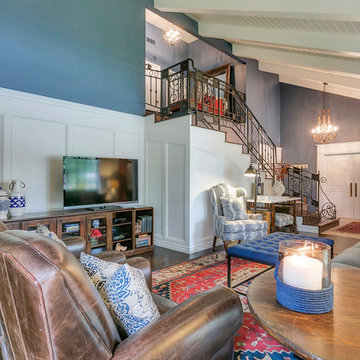
This family residing on North Euclid in Upland, requested a living room they could actually live in. A space that was not too formal but nodded toward formality in a subtle way. They wanted a space where many people could gather, converse, watch TV and simply relax. The look I created I call “California French Country”. I achieved this by designing the room in layers. First I started with new dark wood floors to match their staircase. Then I had Board and Batten installed to accentuate ceiling height and give the room more structure. Next, the walls were painted above the Board and Batten Mood Indigo by Behr and the ceiling beams white for a clean, classic, crisp, fresh look. I designed custom inverted pleat drapes with a navy blue band to be installed. A new chandelier in loft area was installed to go with the existing entry chandelier from Restoration Hardware. Then it was time to furnish the space according to my new space plan. I used a mix of new and existing pieces, which most were repurposed and refinished. New furnishings included a goose down sofa, wool rug, tufted navy ottoman. Existing pieces I reused were the armoire which I had finished in a cranberry to match loft chaise. A wing back chair , ottoman, cane back chair and client’s entry bench that was made by her father were all reupholstered. I had a custom marble table top fabricated to sit atop 2 antique Chinese meal box holders that the client has been holding on to, which created the perfect entry table. I accessorized the room with red, blue and white accents to give the room that “lived in” feeling. The loft houses a large antique mirror that I found in a local shop, a velvet chaise to lounge and their daughter’s artwork was hung in the loft area to make the space feel like their own little getaway.
Find the right local pro for your project
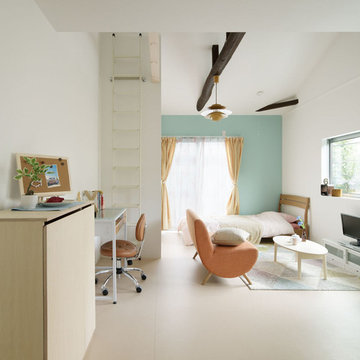
Design ideas for a small scandinavian open plan living room feature wall in Tokyo with white walls, no fireplace and a freestanding tv.
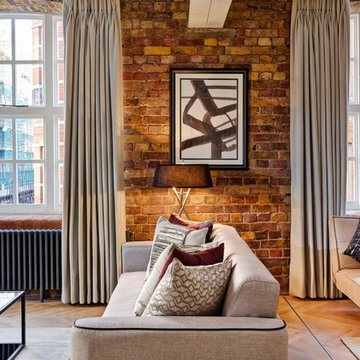
Inspiration for a contemporary formal living room curtain in London with red walls and light hardwood flooring.
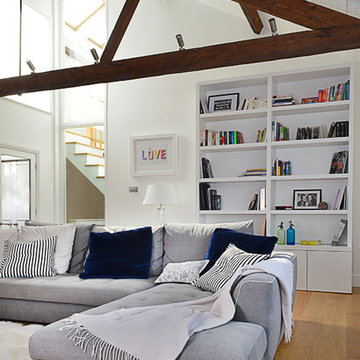
Photo by Valerie Bernardini,
L-shape sofa from Roche Bobois,
Cushions from Designers Guild and Roche Bobois/Lelievre
Inspiration for a contemporary formal and grey and brown open plan living room in London with light hardwood flooring, white walls and feature lighting.
Inspiration for a contemporary formal and grey and brown open plan living room in London with light hardwood flooring, white walls and feature lighting.
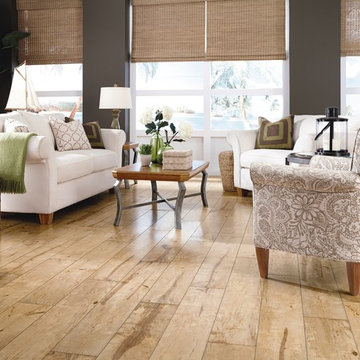
Mannington http://www.mannington.com/
Medium sized classic formal open plan living room in Salt Lake City with brown walls, light hardwood flooring, no fireplace and no tv.
Medium sized classic formal open plan living room in Salt Lake City with brown walls, light hardwood flooring, no fireplace and no tv.
Reload the page to not see this specific ad anymore
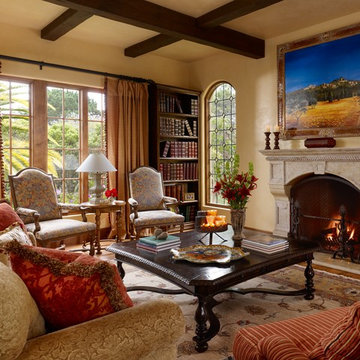
This lovely home began as a complete remodel to a 1960 era ranch home. Warm, sunny colors and traditional details fill every space. The colorful gazebo overlooks the boccii court and a golf course. Shaded by stately palms, the dining patio is surrounded by a wrought iron railing. Hand plastered walls are etched and styled to reflect historical architectural details. The wine room is located in the basement where a cistern had been.
Project designed by Susie Hersker’s Scottsdale interior design firm Design Directives. Design Directives is active in Phoenix, Paradise Valley, Cave Creek, Carefree, Sedona, and beyond.
For more about Design Directives, click here: https://susanherskerasid.com/
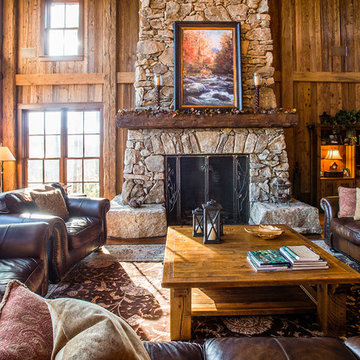
A stunning mountain retreat, this custom legacy home was designed by MossCreek to feature antique, reclaimed, and historic materials while also providing the family a lodge and gathering place for years to come. Natural stone, antique timbers, bark siding, rusty metal roofing, twig stair rails, antique hardwood floors, and custom metal work are all design elements that work together to create an elegant, yet rustic mountain luxury home.

Located overlooking the ski resorts of Big Sky, Montana, this MossCreek custom designed mountain home responded to a challenging site, and the desire to showcase a stunning timber frame element.
Utilizing the topography to its fullest extent, the designers of MossCreek provided their clients with beautiful views of the slopes, unique living spaces, and even a secluded grotto complete with indoor pool.
This is truly a magnificent, and very livable home for family and friends.
Photos: R. Wade
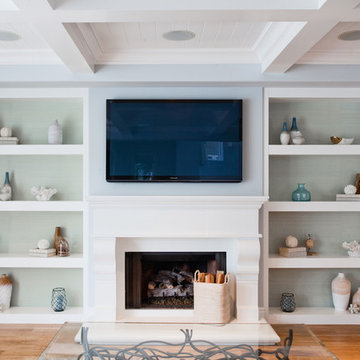
Coastal Luxe interior design by Lindye Galloway Design. Built in bookcase with beach minimalist styling and white fireplace.
Design ideas for a large coastal open plan games room in Orange County with blue walls, light hardwood flooring, a standard fireplace, a plastered fireplace surround and a wall mounted tv.
Design ideas for a large coastal open plan games room in Orange County with blue walls, light hardwood flooring, a standard fireplace, a plastered fireplace surround and a wall mounted tv.
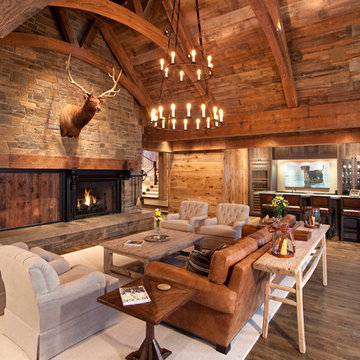
LandMark Photography
Photo of a rustic formal open plan living room in Minneapolis with medium hardwood flooring, a standard fireplace and a stone fireplace surround.
Photo of a rustic formal open plan living room in Minneapolis with medium hardwood flooring, a standard fireplace and a stone fireplace surround.
Reload the page to not see this specific ad anymore

Whittney Parkinson
Large rural formal open plan living room in Indianapolis with white walls, medium hardwood flooring, a two-sided fireplace and a concrete fireplace surround.
Large rural formal open plan living room in Indianapolis with white walls, medium hardwood flooring, a two-sided fireplace and a concrete fireplace surround.

特注デザインの囲炉裏 カッシーナ製作の特注スライド蓋付き。囲炉裏の支柱、横木ともステンレス バイブレーション仕上げです。鉄瓶は黒川雅之氏デザインの南部鉄瓶です。 http://www.designshop-jp.com/shopbrand/005/003/X/
クライアンツは鍋料理等をここで楽しんでいます。
円形の座は桐本木工所で桐の天然漆仕上げです。 http://kirimoto.net/furniture/chair_ts.html
Photo:NACASA & PARTNERS
Living Space Ideas and Designs
Reload the page to not see this specific ad anymore
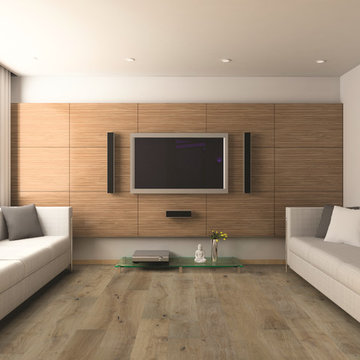
PC: Hallmark Floors
Design ideas for a medium sized modern enclosed games room in Hawaii with beige walls, light hardwood flooring, no fireplace and a wall mounted tv.
Design ideas for a medium sized modern enclosed games room in Hawaii with beige walls, light hardwood flooring, no fireplace and a wall mounted tv.
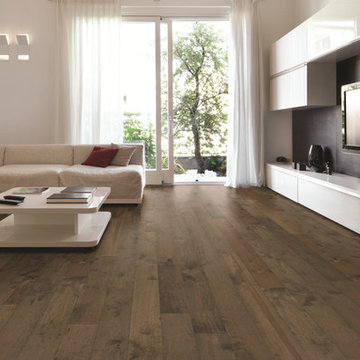
PC: Hallmark Floors
Photo of a large contemporary open plan games room in Hawaii with white walls, medium hardwood flooring, a wall mounted tv and no fireplace.
Photo of a large contemporary open plan games room in Hawaii with white walls, medium hardwood flooring, a wall mounted tv and no fireplace.
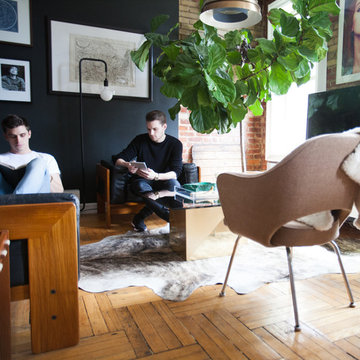
Photo: Elaine Musiwa © 2015 Houzz
Design ideas for an industrial living room in New York.
Design ideas for an industrial living room in New York.
240




