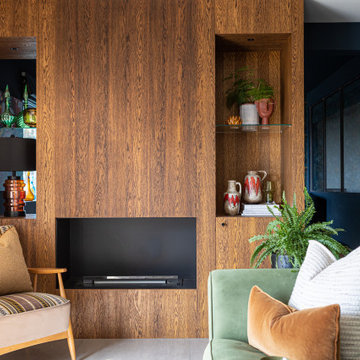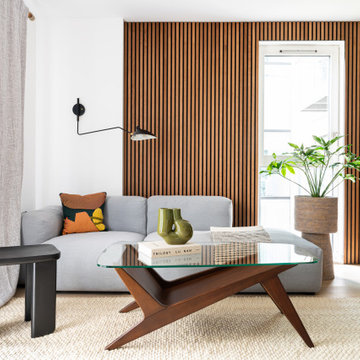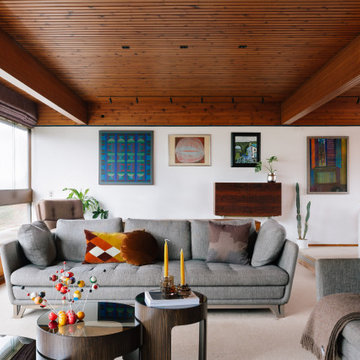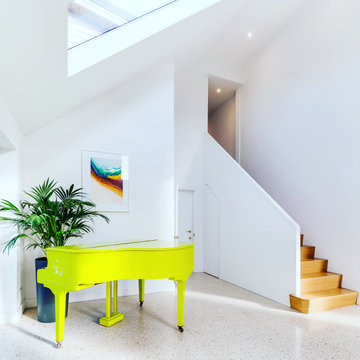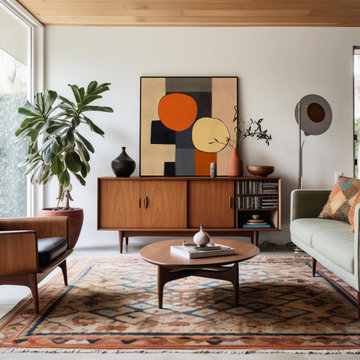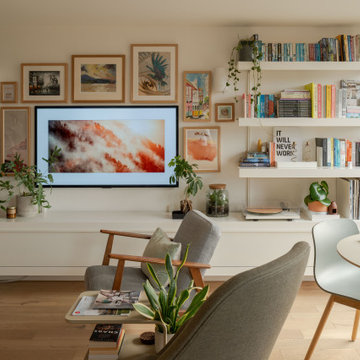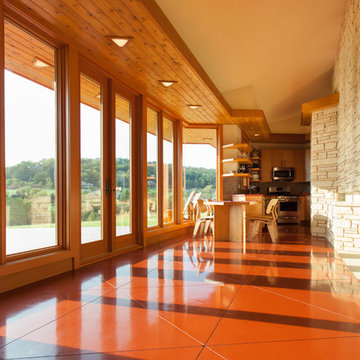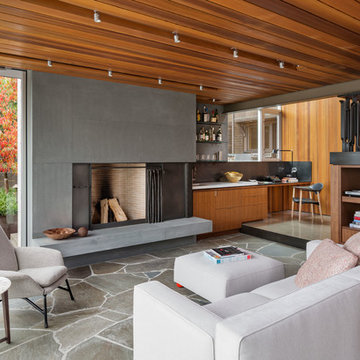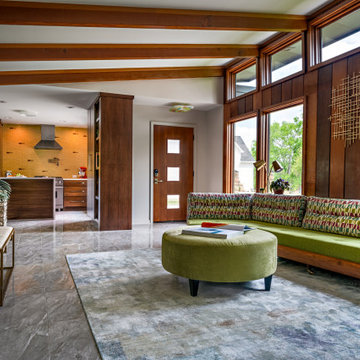Midcentury Living Room Ideas and Designs
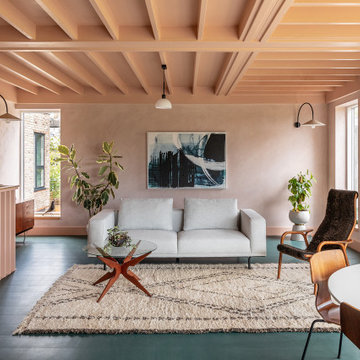
Development of 2 new houses and conversion of a period coach house. The houses follow a collaborate craft principle of using high quality tradespeople to deliver well design quality homes.
Find the right local pro for your project
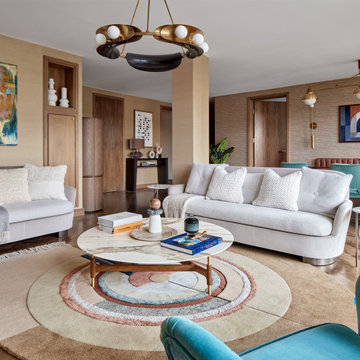
Medium sized midcentury open plan living room in London with medium hardwood flooring and brown floors.

This new build architectural gem required a sensitive approach to balance the strong modernist language with the personal, emotive feel desired by the clients.
Taking inspiration from the California MCM aesthetic, we added bold colour blocking, interesting textiles and patterns, and eclectic lighting to soften the glazing, crisp detailing and linear forms. With a focus on juxtaposition and contrast, we played with the ‘mix’; utilising a blend of new & vintage pieces, differing shapes & textures, and touches of whimsy for a lived in feel.

Living room with lighting by MS Lighting Design
Design ideas for a retro living room in London.
Design ideas for a retro living room in London.

Expansive midcentury formal open plan living room in Hampshire with blue walls, concrete flooring, a corner fireplace, a metal fireplace surround, grey floors and a wood ceiling.

View from the main reception room out across the double-height dining space to the rear garden beyond. The new staircase linking to the lower ground floor level is striking in its detailing with conceal LED lighting and polished plaster walling.

Open Concept living room with original fireplace and tongue and groove ceilings. New Epoxy floors.
Design ideas for a midcentury open plan living room in Other with white walls, a standard fireplace, a brick fireplace surround, a wall mounted tv, grey floors and feature lighting.
Design ideas for a midcentury open plan living room in Other with white walls, a standard fireplace, a brick fireplace surround, a wall mounted tv, grey floors and feature lighting.

Chad Jackson
Midcentury formal living room in Kansas City with grey walls, medium hardwood flooring, a standard fireplace, a tiled fireplace surround, no tv, brown floors and feature lighting.
Midcentury formal living room in Kansas City with grey walls, medium hardwood flooring, a standard fireplace, a tiled fireplace surround, no tv, brown floors and feature lighting.

Photo of a medium sized midcentury mezzanine living room in New York with a music area, white walls, concrete flooring, no fireplace, a brick fireplace surround, no tv, grey floors and brick walls.

Living: pavimento originale in quadrotti di rovere massello; arredo vintage unito ad arredi disegnati su misura (panca e mobile bar) Tavolo in vetro con gambe anni 50; sedie da regista; divano anni 50 con nuovo tessuto blu/verde in armonia con il colore blu/verde delle pareti. Poltroncine anni 50 danesi; camino originale. Lampada tavolo originale Albini.

Our clients wanted to replace an existing suburban home with a modern house at the same Lexington address where they had lived for years. The structure the clients envisioned would complement their lives and integrate the interior of the home with the natural environment of their generous property. The sleek, angular home is still a respectful neighbor, especially in the evening, when warm light emanates from the expansive transparencies used to open the house to its surroundings. The home re-envisions the suburban neighborhood in which it stands, balancing relationship to the neighborhood with an updated aesthetic.
The floor plan is arranged in a “T” shape which includes a two-story wing consisting of individual studies and bedrooms and a single-story common area. The two-story section is arranged with great fluidity between interior and exterior spaces and features generous exterior balconies. A staircase beautifully encased in glass stands as the linchpin between the two areas. The spacious, single-story common area extends from the stairwell and includes a living room and kitchen. A recessed wooden ceiling defines the living room area within the open plan space.
Separating common from private spaces has served our clients well. As luck would have it, construction on the house was just finishing up as we entered the Covid lockdown of 2020. Since the studies in the two-story wing were physically and acoustically separate, zoom calls for work could carry on uninterrupted while life happened in the kitchen and living room spaces. The expansive panes of glass, outdoor balconies, and a broad deck along the living room provided our clients with a structured sense of continuity in their lives without compromising their commitment to aesthetically smart and beautiful design.
Midcentury Living Room Ideas and Designs
1
