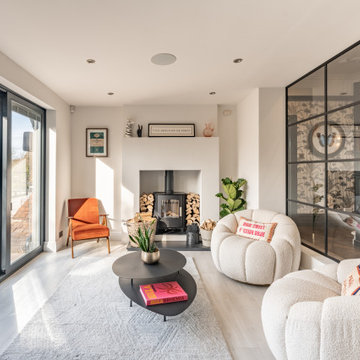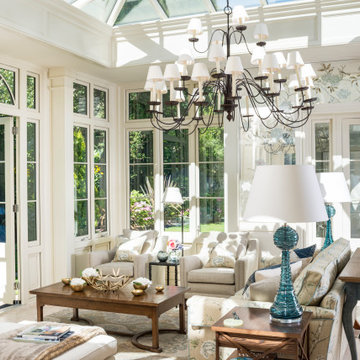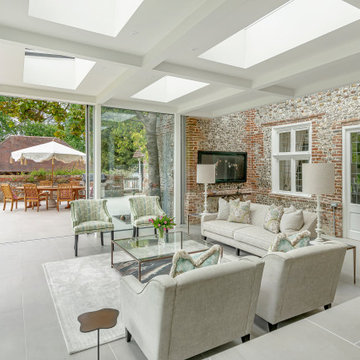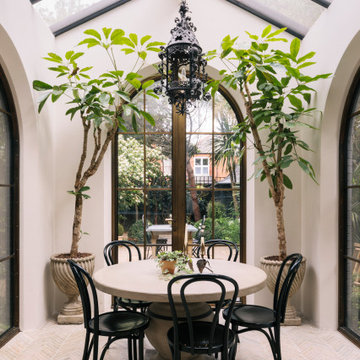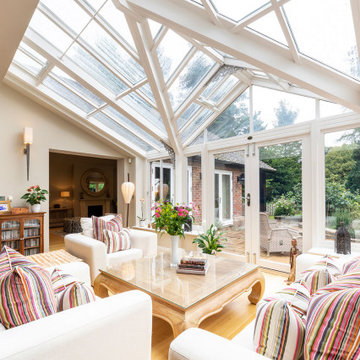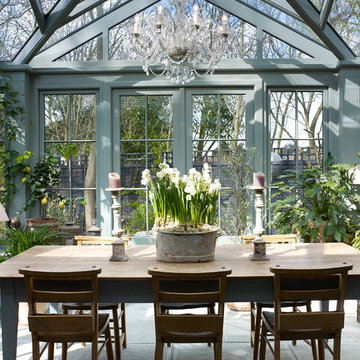Traditional Conservatory Ideas and Designs
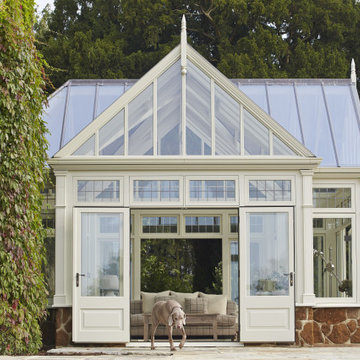
This beautiful family home in the Bedfordshire countryside was once a hunting lodge for King Henry VIII. A pre-Tudor building is often quite dark inside so the addition of a conservatory has created a special room to enjoy the sunshine and the landscaped gardens.
This fully glazed extension was designed to complement the orangery which we built on another face of the property. These twin extensions complement each other and transform the way the house is used. The angled corners and subtle Tudor style windows work well with the existing features.
The new addition is heavily used by the family as it provides a light-filled sitting area. It is a perfect room to watch over the children playing in the garden or to enjoy story time in the sunshine.
Find the right local pro for your project

This is an example of a large classic conservatory in Surrey with carpet, no fireplace, a glass ceiling and grey floors.

Our designer chose to work with softer faceted shapes for the garden room to create a contrast with the squares and angles of the existing building. To the left of the garden room, a porch provides a link to the house separated from the living space by internal doors. The window detail reflects that on the house with the exception of two windows to the rear wall of the orangery, which have rounded tops. Two sets of doors open onto two elevations - designed to provide maximum appreciation of the outside.

Photo of a traditional conservatory in Atlanta with brick flooring, a glass ceiling and red floors.
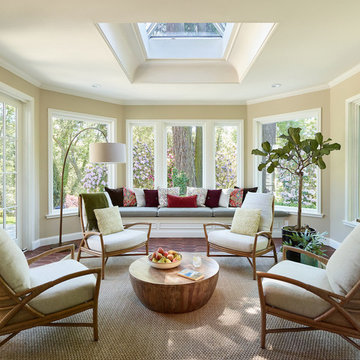
The light filled Sunroom is the perfect spot for entertaining or reading a good book at the window seat.
Project by Portland interior design studio Jenni Leasia Interior Design. Also serving Lake Oswego, West Linn, Vancouver, Sherwood, Camas, Oregon City, Beaverton, and the whole of Greater Portland.
For more about Jenni Leasia Interior Design, click here: https://www.jennileasiadesign.com/
To learn more about this project, click here:
https://www.jennileasiadesign.com/crystal-springs

The office has two full walls of windows to view the adjacent meadow.
Photographer: Daniel Contelmo Jr.
This is an example of a medium sized classic conservatory in New York with light hardwood flooring, no fireplace and beige floors.
This is an example of a medium sized classic conservatory in New York with light hardwood flooring, no fireplace and beige floors.
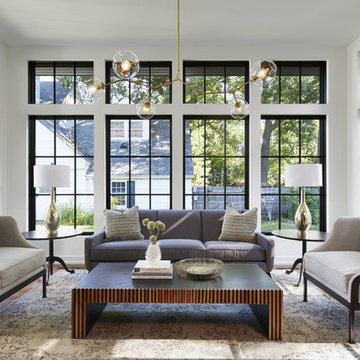
Corey Gaffer Photography
This is an example of a traditional conservatory in Minneapolis.
This is an example of a traditional conservatory in Minneapolis.

Inspiration for a large classic conservatory in Other with brick flooring, a standard ceiling, no fireplace and red floors.

Sunroom in East Cobb Modern Home.
Interior design credit: Design & Curations
Photo by Elizabeth Lauren Granger Photography
Inspiration for a medium sized traditional conservatory in Atlanta with marble flooring, a standard ceiling and white floors.
Inspiration for a medium sized traditional conservatory in Atlanta with marble flooring, a standard ceiling and white floors.
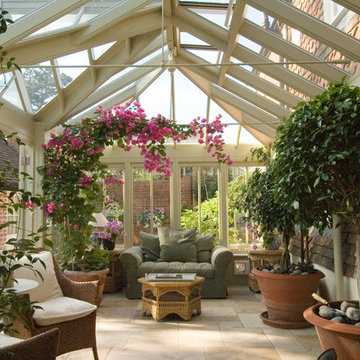
Photo by: James Licata
Traditional conservatory in Chicago with a glass ceiling.
Traditional conservatory in Chicago with a glass ceiling.
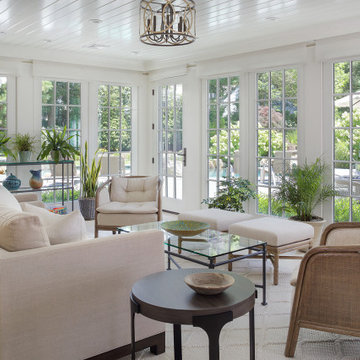
Sunroom flooded with natural light.
Design ideas for a traditional conservatory in New York with a standard ceiling.
Design ideas for a traditional conservatory in New York with a standard ceiling.
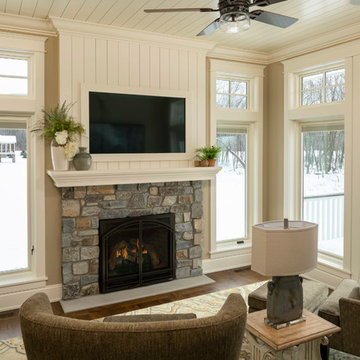
Design ideas for a traditional conservatory in Minneapolis with dark hardwood flooring and a standard fireplace.

Large gray sectional paired with marble coffee table. Gold wire chairs with a corner fireplace. The ceiling is exposed wood beams and vaults towards the rest of the home. Four pairs of french doors offer lake views on two sides of the house.
Photographer: Martin Menocal
Traditional Conservatory Ideas and Designs
1
