design ideas for a very small house
mousemartin
9 years ago
last modified: 6 years ago
Featured Answer
Comments (43)
Sarah McColm
9 years agoRelated Discussions
Ideas for a very small garden
Comments (19)Love Jens bike storage and it ticks another box since if you keep herbs up there they will get even more sun and easier not to forget to water them. Think you can create a little courtyard effect in your space and it will be fab. I can’t post pics but I’ve just saved a pic to my ideabook called DISCUSSION that shows an incredible simple “pergola” that would probable span the depth of your space. If you did this it would create something for the eye to look up to and take away focus from fence being close. And it would be something to attach solar lanterns to or hanging herb baskets or decorating bunting for birthday parties even. Plus you could train a climber up it without risking the climber taking over and blocking too much light as it might with a normal pergola. Anyhow just an idea!...See MoreRenovation - very ugly looking house and looking to update! Ideas??
Comments (9)@Jonathan I agree the house does have potential. The reason for bringing the porch or entrance forward is currently when you enter the house the stairs are very close and I just want that space and more of an open feeling. I would like the arch shape entrance in this picture rather than the style of porch that it is currently. I’m hoping this can work. @Emily unfortunately that can’t be bought forward as a lot of other work is going to be carried out extending at the back. That bathroom will be made into an en-suite as it’s tiny and that will link to master bedroom. I am really liking the stone colour around the windows and arch and I’m thinking of that as an option, just wondering how to achieve this....See MoreVery small box bedroom ideas
Comments (10)I do think the current setup could be improved, limited use is being made of the underbed storage so perhaps raising the bed is a good idea. I've found a couple of examples where designers have tackled the same difficult. Here's an example of a high-sleeper in a small room where there is alot of storage in the stairs up to the bed. I don't know whether you have enough height to do something like this with a gaming area instead of the desk. Also this set up where there is alot of storage and seating space under the bed so a tv could be placed opposite....See MoreDesign ideas for low ceilings & small spaces for a sumptuous feel
Comments (4)I would consider one of Little Greene's new warm pinks. 'Masquerade' is a lovely colour which seems to have some depth, looks warm and inviting but also cosy. I tested it in my Aunties light starved TV room in a Georgian house and it seems to glow. Might looks good in both natural and artificial light situations. Worth a test pot....See MoreAngela Navarro Art
9 years agomousemartin
9 years agoOnePlan
9 years agoapple_pie_order
9 years agomousemartin
9 years agoAnna Auzins Interiors Ltd.
9 years agoapple_pie_order
9 years agomousemartin
9 years agoOnePlan
9 years agomousemartin
9 years agomousemartin
9 years agoOnePlan
9 years agocondomary
9 years agoapple_pie_order
9 years agocondomary
9 years agoOnePlan
9 years agocondomary
9 years agoOnePlan
9 years agoFred S
9 years agolast modified: 9 years agoOnePlan
9 years agoapple_pie_order
9 years agolast modified: 9 years agocondomary
9 years agoSarah McColm
9 years agomousemartin
9 years agodecoenthusiaste
9 years agohambirg
9 years agomousemartin
9 years agomousemartin
9 years agomousemartin
9 years agoOnePlan
9 years agoSarah McColm
9 years agofedella
9 years ago
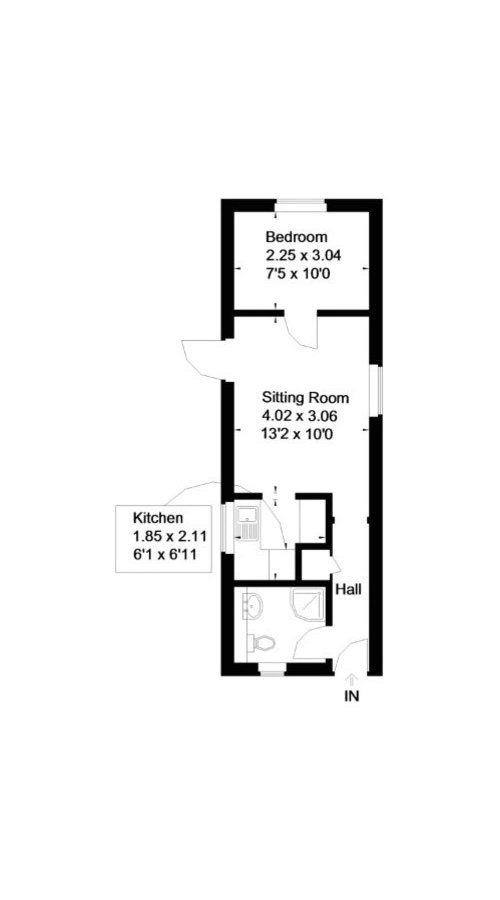
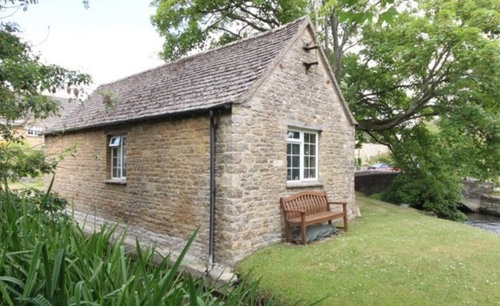

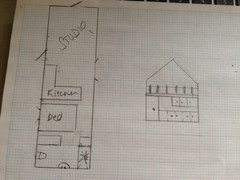
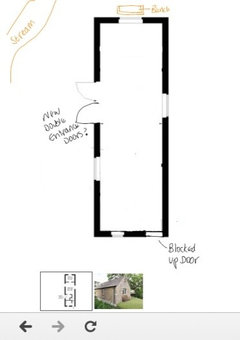
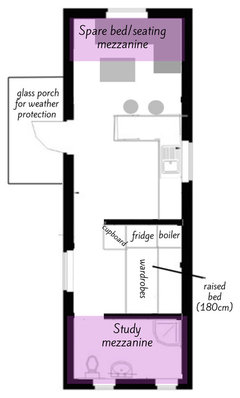

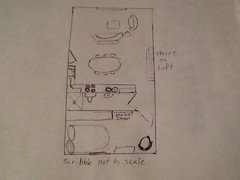
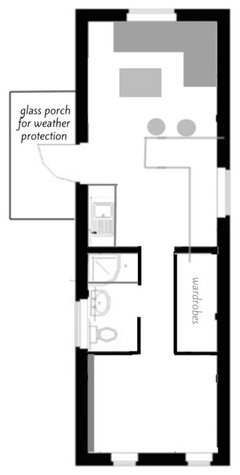




OnePlan