Need help in designing a kitchen which is in front of house
tresstine
9 years ago
Featured Answer
Comments (27)
Related Discussions
Help! Need a front door colour for our new build home!
Comments (5)You could do a red that blends with the brick, lick this: If your house is attached, try to maintain a mass look with your neighbor. Don't change trim or other details. Keep it consistant. If your neighbor likes the front door color then they could do it, too. Think of having one house where one door is one color and the other is another, the trim is one color in one section and another in the second section. I'm sure you get what I mean. But I think even if the neighbor wants to stay white, that would be OK. Another favorite on Houzz for front doors is blue. How about a dark blue like this: The right yellow would work: Or Black: Some colorful planters by the entry would also make you stand out - in a good way. Good luck!...See Moreneed help to update front house
Comments (9)1. If the HO association doesn't prevent it, paint that brick. The white section will blend in much better if the whole thing is one color. Suggest sage, cream, medium gray as options. Big job, continued maintenance, but looks fantastic with the right scheme. 2. Replace front door & window with double doors or door with sidelights. Think outside the box. Paint the front door. 3. REplace all the windows with traditional configurations. These are seriously dated and don't give much ventilation if you want to open them. 3. Build a loggia across the front and a building-wide porch. Love the 1st photo with the Craftsman porch. 4. Landscaping. 5. If you need a new roof, consider metal. Lasts longer and adds character. Comes in lots of neutrals and colors. Be careful of colors; you may change your mind in 10 years. Search houzz for photos. Decide what you love and what your budget will afford. Think outside the box. You already own one....See MoreI have a room in the house which I need help with
Comments (1)Hi there, I'd say it depends on a) your lifestyle and b) where the room is located in the house... But there's plenty of choice: playroom for kids, home office, music room, library, guest bedroom, home gym, craft room, TV and entertainment room, etc. How many people live in the house, what do you like to do, what would help?...See MoreHelp and advice needed for the front of my house
Comments (2)If the lead is in good condition you should be able to get a lead restorer like this one:- https://www.roofinglines.co.uk/product/lead-sheet-restorer-g1-1l Make sure - if you don’t go for this one, that you check if it’s suitable for lead under 50yrs old. If your house is older (which I’m sure it’s not) then there is a different one you need. Not sure about painting the front tiles though - depends if they are concrete and if they are just dirty or already have a dark stain on them? There are concrete stains but a lighter colour wouldn’t work over a dark one of course, and you would need to clean them thoroughly beforehand. Have you priced to have them replaced?...See MoreRiver Valley Cabinet Works
9 years agoRiver Valley Cabinet Works
9 years agotresstine
9 years agotresstine
9 years agoellyrmc
9 years agotresstine
9 years agoallgranite
9 years agotresstine
9 years agoSarah McColm
9 years agotresstine
9 years agoOnePlan
9 years agoSarah McColm
9 years agotresstine
9 years agoSarah McColm
9 years agomefor
9 years agoVictoria
9 years agoVictoria
9 years agoSarah McColm
9 years agotresstine
9 years agoSarah McColm
9 years agotresstine
9 years agoCarina Baylis
6 years agolast modified: 6 years agoOnePlan
6 years ago



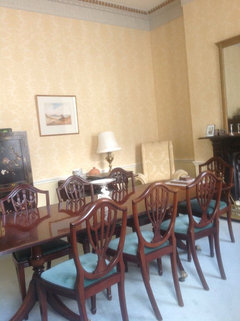
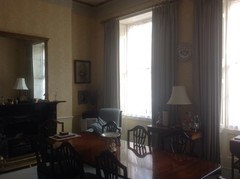
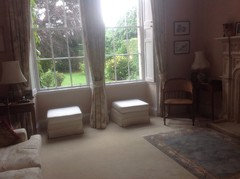
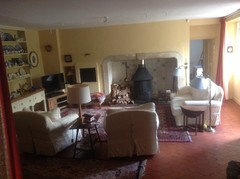
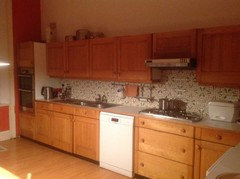



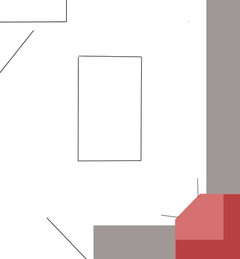



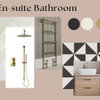




OnePlan