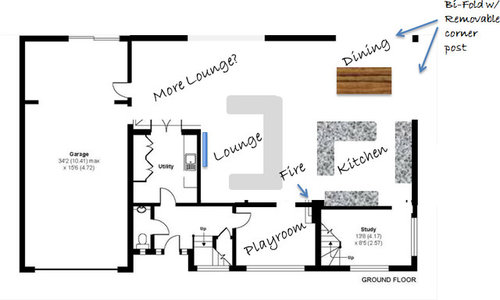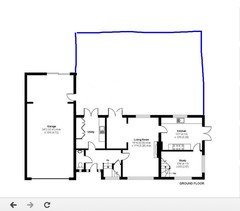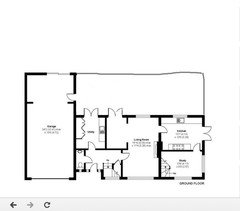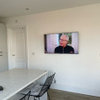Open Plan Layout and Kitchen Ideas
Chris Wilton
9 years ago
Featured Answer
Comments (9)
boundsgreener
9 years agoChris Wilton
9 years agoRelated Discussions
Help layout & plans of my open plan kitchen diner & side extension
Comments (13)Thanks for these. Im not sure if we can do the extra corner bit for number five, but I do like the layout, it will depend on cost, also don't need two tv areas, as we have a front lounge in the house anyway. the office was supposed to be a mixed use room, as a playroom with kids storage and also an occasional bedroom, so sofa bed In there. I know many people have hobs and sinks on islands, but I just think i'll end up dumping things on there.. I have four in the family, two adults, two kids, but we have a lot of people round for entertaining and parties, so space is what I'm after, but was also looking for somewhere the kids can go out of the way from adults if need be. As for kitchen, the reason for having large larder is to put not only food/drink spare fridge in there, but also things we don't use all that often in the kitchen, equipment etc.. I like everything clean and hidden away. The office on number 5 would be separate anyway as this concept includes sliding doors, which fold into the wall, so only entrance would be from outside, not sure if I can afford these yet though. Please keep suggestions coming, or alternatives, all welcome as I can't visualise.. thanks...See MorePOLL: Best Open Plan Kitchen Layout Idea
Comments (6)Hello, I’m not speaking as a Pro but I have a young family and also having a ground floor extension this year. I would prefer to keep the living room as it is as it’s nice to have a room for some quiet time ( also knocking down walls and having big bifolds will add extra cost to your renovation). I’m not keen on the kitchen units all stretching down the whole wall on the left, even though you have made room for a ‘living area’ as it will feel like you are always in a kitchen. If you keep the kitchen area in the first half of the room and have the ‘living space’ towards the section near the garden/back then you have a defined ‘living space’, you can use that for a dining area, watching tv, sofa and relaxing looking out onto the garden. Also as the area is clearly defined, parents can keep an eye on their young kids in the rear section whilst they are preparing dinner etc. I hope that helps....See MoreOpen plan or semi open plan? Floor plan / furniture layout help please
Comments (5)Hi all, Thank you for your comments; I appreciate them! Natasha - the units you have suggested are very much what I had in mind. We will have a shaker kitchen and the media unit would also be shaker style and would have 4-6 cupboards with the TV in the middle with book shelves either side. Part of the reason we kept a partial wall was to make the space more usable. I can’t envision how the fully open plan room will be able to meet all our needs, but I am open to ideas! I feel that open plan would be more impressive, but potentially less usable. With regards to the doors. I do plan to reverse the doors both into the kitchen and family room part, but couldn’t work out how to do it on the app I used for the floor plan. It is a 1920s house and we have the original doors which we are planning to keep. We are also keeping a lot of floor space as when the table is not extended, we still have young children with lots of Lego and trains etc. I plan for these to be hidden in the cupboards at bedtime. J - we haven’t installed the kitchen but we have ordered it and paid a big deposit. Some of the units are bespoke/irregular sizes and I don’t think we would be willing to change this. I have attached a photo of our rendered kitchen plan. Thanks again for your comments. It is good to have other people’s opinions and ideas....See MoreOpen plan living room and kitchen layout ideas
Comments (12)Given that the wall where the hob is 2 meters in the Kitchen would it help if you have full height units along that wall instead of a few wall units. You can have a fridge freezer then a tall unit to house your oven and or microwave and have a corner sink. or have tall units on either side and have the sink where the hob is currently. that will help increase your storage space and also have a lot of units put in. You could then have a 1.8 meter kitchen island with your hob etc with more storage and breakfast bar etc. if you can extend into the current dining area slightly even 60cm that will help add another tall unit. Presume you already have a toilet under the stairs. You could move the current door at the back which is on one corner to the middle with bifold doors as you will not have any units there. That will give you more light and a view of the garden. you can build a utility room with your washing machine dishwasher and also have a pantry . As it is one open space would try to have a raised dining area even if it is 15cm and drop it back in the kitchen area. That will give a bit of height in the dining area and guests can get a glimpse of the garden even when they are seated beyond the kitchen island… Would recommend a wooden floor running all the way from the living to the kitchen. i would lay it in a Chevron pattern drawing your eyes all the way to the garden. if you raise the floor in the dining area, you can create some clever storage there....See Moreboundsgreener
9 years agoOnePlan
9 years agolast modified: 9 years agoOnePlan
9 years agoOnePlan
9 years agolast modified: 9 years agoChris Wilton
9 years agohzdeleted_30866147
8 years ago










boundsgreener