Need help with open plan kitchen design
mrraphael23
9 years ago
Featured Answer
Sort by:Oldest
Comments (48)
jojojo123
9 years agoRichard Rumbelow
9 years agoRelated Discussions
need help designing a open plan kitchen, living, dining area
Comments (6)Hello Jeannette, what a lovely project! I've worked on a number of bungalows and they have their own unique challenges. Making the spaces work for our needs today, and for your own family needs have to be the priorities. I would suggest you appoint an interior designer before thinking in detail about the kitchen. An interior designer will find out how you want to use the space and come up with clever floor plan that is workable and beautiful. This is going to be a really important investment for you. I would love to help - I couldn't advise in any detail without seeing the property and of course, without meeting you. Very best wishes Yasmin....See MoreHelp! need advice on interior design for open plan living space!
Comments (4)Hi Sofaiza, It sounds like you have done great so far and have a great space. Well done. I have just completed a kitchen design with what sounds like exactly the same kitchen units. We went for a speckled white worktop which worked really well. We then chose a light grey with a hint of blue for the walls - this is modern and fresh and works well with the white gloss and with the silvers or whites that may appear elsewhere in the kitchen. What flooring have you gone for? For a contrast Black worktop went well and was considered for the same project I mentioned. For the features walls the tiles sound intriguing but I would need to see them to get a better idea or know if they would work with the design. Sounds good though. I am happy to forward a few images of the project here if you want to get in touch. It will give you an idea of how it will all look. I also have trade accounts with the companies I purchased from last time which maybe of interest to you if you are planning on purchasing yourself (not through a tradesmen or designer). My email address is gina.everett@createperfect.co.uk or feel free to call the office on 0208 133 0702. All the best, Gina...See MoreNeed help designing open plan kitchen/living/dining
Comments (29)Hey Nisha! I love your Option 4 and what a fab design- looks amazing!!! I think Option 4 has lots of space and flow through the room without having to walk around furniture and is a great adult space with formal and informal dining with the addition of the breakfast bar. If little people do come along in the future and you need a play space when they're a little bit older, you can always whip out the breakfast bar and move the table up closer to the kitchen at that point- it's a lovely flexible design. In the meantime Option 4 feels light and open and spacious and looks fab to me. What a long way you've come since your first post! How exciting!...See Moreopen plan design novice in need of help
Comments (14)thanks folks, very sensible advices.. Sally: in an ideal world we would have lived in first before getting the work done but with a young child, work involving crazy hours etc it will be just a bit onerous to move out again or manage to live with all the construction work going on. I agree with all of you that perhaps utilising the existing space and concentrating on the flow is a better idea rather than throwing ridiculous money at it especially if this isn't going to be our forever house. We have for now put the idea of a study on top of utility on hold. one of the plans we have been thinking is the below floor plan, this would involve very minimal work so quite cost effective. the utility room has a skylight (its in a recess so not too much sunlight but still not too bad) as well as a window into the passageway so light shouldn't be too much of a problem. the flip side is that kitchen area will be only 11ft wide and we will take some space from the garage (original size is 18'x14' ). the benefits are better sitting area, entrance to sitting area without going through the messy kitchen parts and separate entrance to kitchen from hallway so not having to walk the whole way around to dining room for those formal dinners.. What are your thoughts would this work? thanks Abhi...See Moreboundsgreener
9 years agoLWK London Kitchens
9 years agoOnePlan
9 years agochoppy39
9 years agochoppy39
9 years agomrraphael23
9 years agolast modified: 9 years agoOnePlan
9 years agoOnePlan
9 years agolast modified: 9 years agomrraphael23
9 years agoOnePlan
9 years agoboundsgreener
9 years agoOnePlan
9 years agoboundsgreener
9 years agomrraphael23
9 years agoVictoria
9 years agoOnePlan
9 years agomrraphael23
9 years agoOnePlan
9 years agomrraphael23
9 years agoCoppice Guild
9 years agomrraphael23
9 years agoCoppice Guild
9 years agomrraphael23
9 years agoboundsgreener
9 years agoOnePlan
9 years agoUser
9 years agobridgendrd
9 years agoOnePlan
9 years agomrraphael23
9 years agomrraphael23
9 years agohamptune
9 years agoCustomised
8 years agoCakelady
8 years agopink elephant
8 years agocharlie_bill
8 years agomrraphael23
8 years agoAnna
8 years agomrraphael23
8 years agolast modified: 8 years agoBritish Standard by Plain English
7 years agoAflux Designs
6 years agoAflux Designs
6 years ago
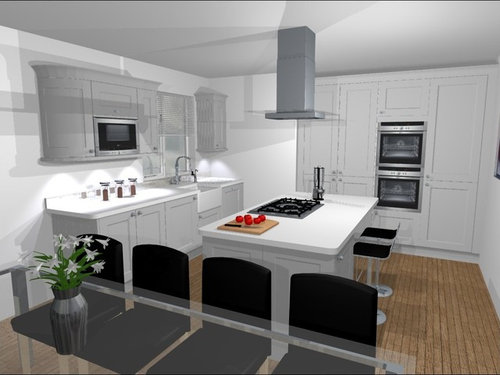
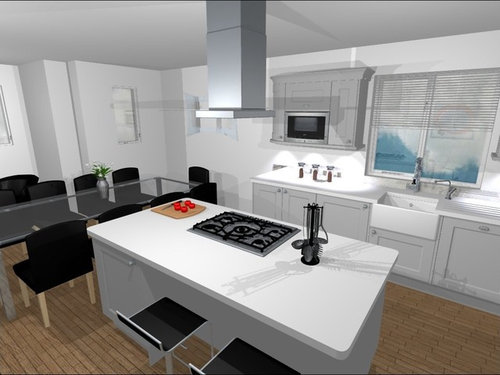
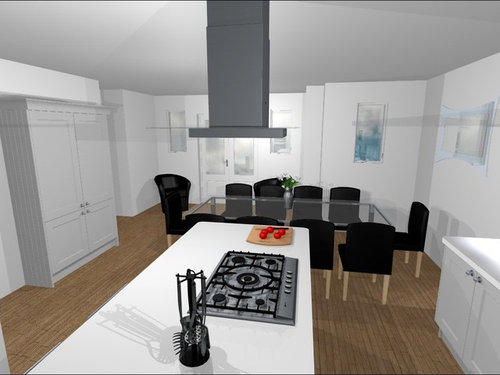

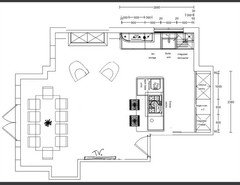
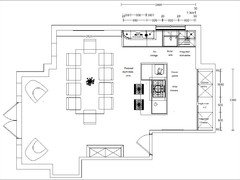
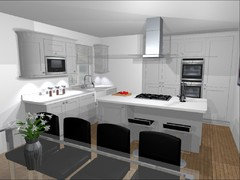
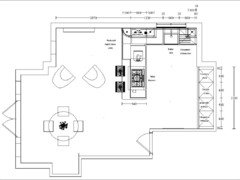
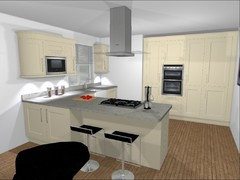
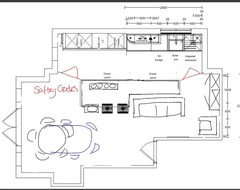
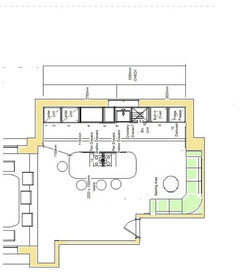
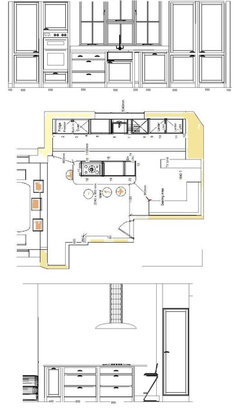
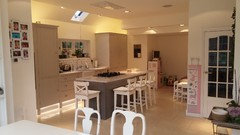

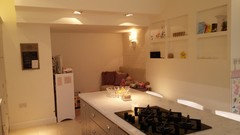

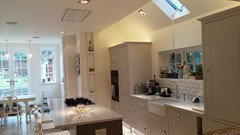






Coppice Guild