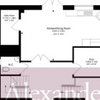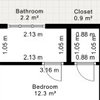Need help to design single storey in style of barn conversion
Mo
9 years ago
Houzz uses cookies and similar technologies to personalise my experience, serve me relevant content, and improve Houzz products and services. By clicking ‘Accept’ I agree to this, as further described in the Houzz Cookie Policy. I can reject non-essential cookies by clicking ‘Manage Preferences’.






User
Carl Holding
Related Discussions
Acoustics in barn conversion: ideas please!
Q
Decorating a barn conversion
Q
Garage conversion design ideas
Q
Help reconfiguring a ground floor conversion flat in London
Q