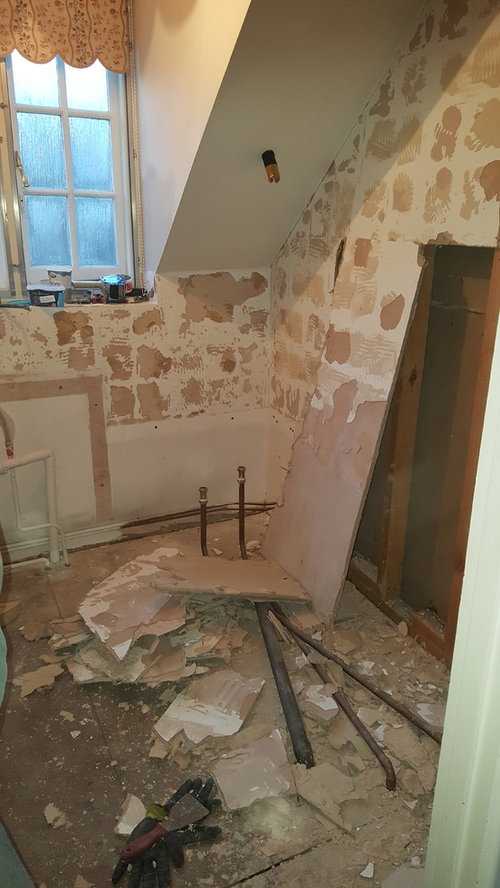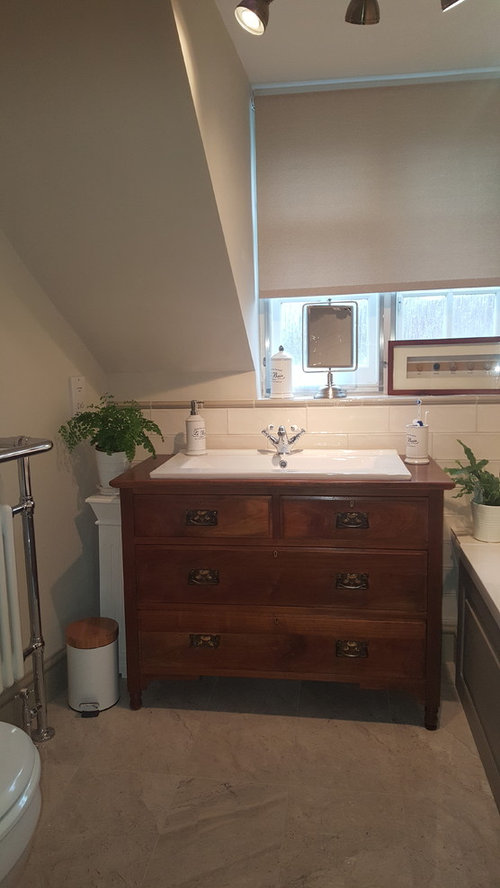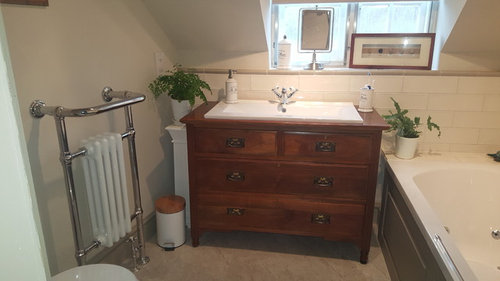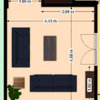1979 ensuite updated to 2019
Barbara Robbins
4 years ago
Featured Answer
Comments (19)
Sonia
4 years agoSonia
4 years agoAlix W
4 years agoBarbara Robbins
4 years agoJemma Todd
4 years agoBarbara Robbins
4 years agoSam Potter
4 years agoBarbara Robbins
4 years agoSam Potter
4 years agoBarbara Robbins
4 years agoVerity & Beverley Ltd
4 years agolast modified: 4 years agoBarbara Robbins
4 years agoBarbara Robbins
4 years agoVerity & Beverley Ltd
4 years agoBrandler London
4 years agoBarbara Robbins
4 years agoGravel Hill Lighting
4 years agoHampstead Design Hub
4 years agolast modified: 4 years ago










Barbara RobbinsOriginal Author