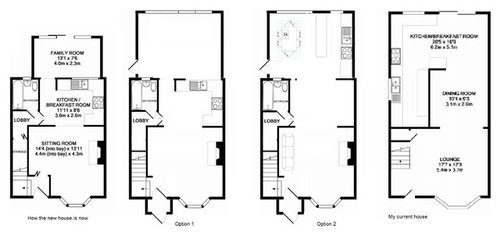Extend terrace house and redesign ground floor
Martin C
9 years ago
Featured Answer
Sort by:Oldest
Comments (8)
Related Discussions
Help with ground floor layout of victorian terrace semi!
Comments (4)Hi, It's not easy with a staircase like this, but as an option you could have a new fire wall in dining (full glass or at least partially, althought in any case expensive) and open up the dining to the kicthen. With a drop of creative design this can look quite cool. See sketch below. Feel free to get in touch if you need further help with design, drawings, planning etc. Andre...See More1930s home layout. Would you redesign or extend?
Comments (8)Turn dining room into cozy sitting room, add log stove to existing fireplace and assume french doors to orangery are not usually used. Get structural engineer's advice about how much of the wall between the current living room and kitchen you can safely remove then get the sledge hammers in. Remove all of kitchen and pantry, add insulating internal doors to access orangery. 3 Put kitchen units down both sides of current living room, old kitchen (possibly with chimney retained or steel columns) will be a small dining area for winter use. Conservatory / orangery can then be open to this area for the mild weather or closed off in mid winter. The flow from front door to kitchen - dining - conservatory will be along clear sight lines and would not feel so 'busy'. Retiring to the cosy sitting room would be just off the main hall. The restored privacy means It could also double as a guest bedroom. Upstairs, I would turn the smallest bedroom into a large bathroom, look into keeping the loo as an ensuite to the left bedroom (although does this plumbing go internal to the conservatory?). Anyway good luck with it....See MoreVictorian Terrace ground floor kitchen remodel
Comments (4)Hi DeeDee! What you're thinking about doing definitely looks like it can work. I would suggest a few tweaks... You could remove more of the wall between dining and hall. This looks like it will be a structural job so you'll need structural engineers design and calcs. You could extend the kitchen worktop on the side of the sink shown into the dining room a bit to create a bit of breakfast bar if you liked. Then you could put a wall back in between the living and dining room - perhaps with a large pocket door, or maybe just solid. It depends how you want to use the living room and dining room really. Do you want them separate or joined, or some flexibility to open up between them at times? You'll find my free Design Your Home Vision checklist useful to help you think it through. You can get that here: https://www.i-architect.co.uk/dyhvchecklist.html You'll also find the Renovation Roadmap Workshop that I'm running next week on Friday useful - it will help you to plan out your project and how you manage it. That's just £47 and all profits go to the homeless charity Coffee4Craig. You can find out more and secure your space here: https://iarchitectlimited.vipmembervault.com/products/courses/view/1145853 Best of luck with your home design! Jane chartered architect eco-home and conservation specialist www.i-architect.co.uk...See Moremid terrace Victoria terrace house - Floor plan ideas
Comments (7)There is definite value in having an upstairs bathroom. In time, flipping the stairway, will make installing a bathroom upstairs easier and provide a better flow upstairs and down. In doing this, it may be possible to instal a downstairs loo. Integrating the current bathroom into the kitchen will definitely give you more space. You may be able to have double doors or more glazing to link what I imagine is a patio area outside....See MoreMartin C
9 years agolast modified: 9 years agoMartin C
9 years agoOnePlan
9 years ago






OnePlan