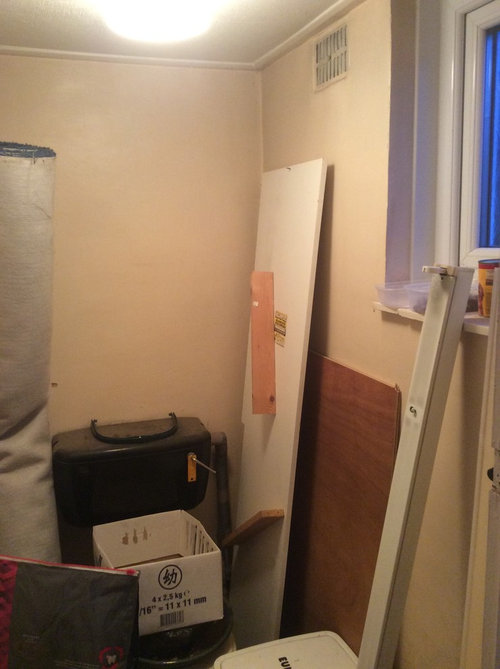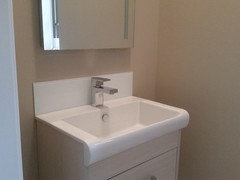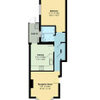Help with tiny downstairs cloakroom
Samantha
9 years ago
Featured Answer
Comments (10)
P & P Maintenance Services
9 years agoRelated Discussions
Tiny internal cloakroom
Comments (16)Thanks to all for taking time to give advice. I am beginning to think I have been too conservative! I like the idea of painting woodwork and walls in the same shade and bringing down the white from the ceiling onto the walls at picture rail height (I have this at the moment do will probably stick with that). I think also I could be a bit more adventurous with the floor covering. I had wanted wall hung furniture but was advised that as the walls are partition walls it would be best to go for floor standing units. We have gone for Bathstore Myplan units which I think are quite a streamlined style and not fussy for this small space....See MoreTiny cloakroom... what tiles?
Comments (3)Hi, This is a really good question, we had looked into this for a customer who we were producing some bespoke tiles for for an under-stairs toilet. We came to the conclusion that a mosaic tile of 5 cm with a light design on it would open up the small space more than a larger tile would. Hope this helps?...See MoreHow can make my tiny cloakroom to look big and glamorous?
Comments (3)Hi Avijeet, It can be a struggle when trying to glam up a small space, as it can be tempting to fill it with too many pieces of furniture or bold colours. The key to success is to invest in the smaller details and make them really standout to create a simple yet dramatic entrance. Below are some smaller statement ceiling light options, that will make a beautiful, eye-catching center piece in a small space to give it more of a glamorous look. Good lighting will also make the space feel brighter and therefore give the illusion of more space. · http://www.awin1.com http://www.awin1.com Keeping the walls and ceiling a light colour will make the space feel bigger and brighter. The Dulux Light and Space range is specially designed for spaces that are slightly darker and smaller, with a special technology called Lumitec is reflects and bounces twice as much light around the room, making it feel much more light and airy. Here’s a link to the website for more information: https://www.dulux.co.uk. I hope this has helped give you some inspiration to get started. Good luck with your project! Thanks, Tarnya Dulux Design Expert. www.duluxamazingspace.co.uk Beautiful interior design for everyone...See MoreUtility room, downstair WC, cloakroom - layout help needed!
Comments (14)mate...i Iive in nz. in Christchurch we had a wood burning fire , where we live now..way at the top where the lions were on the weekend...no heating needed!!!! we do have double glazing and our house faces the sun, and the sun gives off heat here in the winter so it warms it all day unlike some peoples winter sun! but go with whatever is the best for your furniture . ...and budget !...See Morepippamc
9 years agoShutterly Fabulous
9 years agoDIY Splashbacks
9 years agoSamantha
9 years agoPat Auld
8 years agoSamantha
6 years agoPat Auld
6 years agoSamantha
6 years ago














ASVInteriors