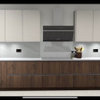New extension plan/layout
billybingo1
9 years ago


Houzz uses cookies and similar technologies to personalise my experience, serve me relevant content, and improve Houzz products and services. By clicking ‘Accept’ I agree to this, as further described in the Houzz Cookie Policy. I can reject non-essential cookies by clicking ‘Manage Preferences’.




Jonathan
Related Discussions
New extension plan/layout
Q
Need help with our new kitchen extension layout
Q
Help layout & plans of my open plan kitchen diner & side extension
Q
Planning an extension, looking for layout suggestions.
Q