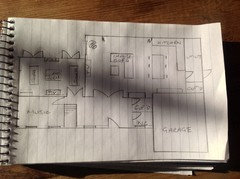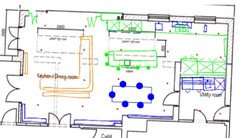Open Plan Flow/arrangement
robinmaria
9 years ago
Featured Answer
Sort by:Oldest
Comments (13)
robinmaria
9 years agoRelated Discussions
Open plan or not open plan ?
Comments (2)I think it will look fine but you need a fire escape route from the bedroom and so this plan won't pass building regs. Have you considered putting the kitchen into the bathroom, making the living room bigger by extending into the kitchen then creating a new bathroom off the bedroom...See MoreElectrical Plans for an Open Plan Layout
Comments (13)USB sockets seem like a great idea, until you have them and realise that most smart devices require more "umph" through it's plug/own adapters rather than the weedy trickle out of the USB socket and you end up never using the USB's. It's worth noting that there is nothing special about the wiring to these, so can be swapped once you have been using the space and know where you need them. Interesting spots for ethernet, I would have through they would dominate the TV area more than anything, to get the TV, game consoles etc off the wireless network, reduce the load, leaving laptops and tablets with more freedom and reliable connection rather than be tethered by cables at designated points. Thats an awful lot of sockets for a larder!... youre having worktops in there instead of full shelving?, I cant imagine wanting to use a worktop in such a small space when theres a lovely amount of it in the kitchen....See MoreOpen plan or semi open plan? Floor plan / furniture layout help please
Comments (5)Hi all, Thank you for your comments; I appreciate them! Natasha - the units you have suggested are very much what I had in mind. We will have a shaker kitchen and the media unit would also be shaker style and would have 4-6 cupboards with the TV in the middle with book shelves either side. Part of the reason we kept a partial wall was to make the space more usable. I can’t envision how the fully open plan room will be able to meet all our needs, but I am open to ideas! I feel that open plan would be more impressive, but potentially less usable. With regards to the doors. I do plan to reverse the doors both into the kitchen and family room part, but couldn’t work out how to do it on the app I used for the floor plan. It is a 1920s house and we have the original doors which we are planning to keep. We are also keeping a lot of floor space as when the table is not extended, we still have young children with lots of Lego and trains etc. I plan for these to be hidden in the cupboards at bedtime. J - we haven’t installed the kitchen but we have ordered it and paid a big deposit. Some of the units are bespoke/irregular sizes and I don’t think we would be willing to change this. I have attached a photo of our rendered kitchen plan. Thanks again for your comments. It is good to have other people’s opinions and ideas....See MoreLighting Plan for Open Plan Kitchen / Diner / Lounge
Comments (4)If it were me firstly I would have one switch for task lighting- I think your planned 4 spots in the island boxing is enough but would have them in a row. I would have an additional 4 in a row in the ceiling above the walkway between the island and the main run of kitchen cabinets plus an additional two behind the sofa (but put a softer bulb in these). I would have two in the ceiling above the sink as I think it is tidier than having a wall light. Don’t forget to put a few in the laundry cupboard too. Since your extension ceiling is sloped I would have inset spots that you can angle. Personally I think that when you use the desk you switch on a desk light. I would have a ring of 3amp sockets so that you can switch on two table lights in the sitting area and two standard lamps in the dining area (or two table lights on a console table) and the LEDs above the bookcases. In my opinion you specify more than you need as you don’t have to plug something into every socket but the flexibility is useful. Personally I don’t think you need the coving light in the sitting area and think the idea is odd in an area with sloping ceilings. Next I would have additional kitchen lighting - I would have a run of LEDs under the base cabinets near the plinth and around the base of the island- these are nice to have on at night when watching TV as the kitchen is not fully lit but is light enough to navigate. Additionally I would have lights above and below the wall cabinets. I also like your idea of the boxing above the island having a shadow gap to conceal further LED strip lighting. Pendant lights- I agree that you won’t want one in the sitting area. I think it is messy to have pendants over the island with the additional boxing. I would have one over the dining table and choose an oversized fixture later- ensure that this lighting flex is near somewhere strong enough to mount a ceiling light of some size. Additionally I would have walk over lights in the floor near the garden doors. Remember these will reduce the focus of the garden at night- you might prefer to put these on the outside of the door to reverse the effect. Don’t forget to specify at least one socket behind the cabinets/ under island should any of the kitchen cabinets include lighting- this is especially useful in pantry cabinets. Don’t forget that you will likely need additional sockets in the laundry cupboard as you might well have a charger in there for a vacuum or drill. Personally I would have extra sockets around the desk and contain the router, you home answer phone, etc etc all in the same place. Don’t forget you can also get sockets that include a USB charger inlet. Since you are doing a plan for electrics don’t forget tv/ satellite aerial points. You should also take this opportunity to consider outside lights and power- consider sockets outside for garden lights, outdoor heaters, awnings, water features, mowing the lawn etc. LEDs unless you like decorating in very dark colours choose warm white lighting- a lot of strip LEDs can be adjusted to color match other lights in the room. LEDs- Last time I sourced these I was disappointed with the quoted costs from the electrician- do your own research online about price. Pay attention to the lumen levels and consider if you want disable LEDs. Boxing over the island. Choose your extractor before specifying the size of the boxing- I think the shallower extractors are deeper than the 20cm you stated....See Moreminnie101
9 years agoNyc Ceramics Kitchens & Bathrooms
9 years agoOnePlan
9 years agolast modified: 9 years agoLady Tottington's Poodle
9 years agoOnePlan
9 years agolast modified: 9 years agorobinmaria
9 years agoOnePlan
9 years agorobinmaria
9 years agorobinmaria
9 years ago








OnePlan