Paul Holligan
13 years ago
last modified: 13 years ago
Featured Answer
Sort by:Oldest
Comments (18)
atticaNord
13 years agoPaul Holligan
13 years agoRelated Discussions
Carpet for stairs, landing and master bedroom
Comments (26)Hi Carolina I have these floor tiles and a similar wall colour, and lots of art. My stair carpet is wool and called taupe. I think it works well. I think any of the 3 samples would look equally good. Darker will show every speck of lint though. I will now try and put a photo on. Forgive me if it doesn't work, for being a technophobe, and forgive me if it does for a messy house. I am going to clean today. Honest....See Moreneed help to select kitchen colour
Comments (6)Hi Nikhil. What's the actual colour of the cream paint so can attempt to find a granite although it is hard online as colours show differently. I'd also keep upstands in the granite and maybe even the splashback for a clean look. I'm not a pro hence take my comments accordingly (!) and I know you didn't ask for layout advice so I hope you don't me saying but I'm not sure if the sink is in the most practical position as you can't stack dishes next to it etc. I'd also check the safety regs for a gas hob so close to a window as it may potentially be dangerous if the window is open. I'm also not sure where the fridge freezer is in relation to the rest of the kitchen?...See MoreDriveway tiles paving tiles - mixed tiles
Comments (2)I think it will be difficult to find something to match. I could be wrong but, from the photo, it looks like the drive was some kind of crazy paving made up from broken slabs - 2 or 3 different colours (?) which have since weathered & faded. So if you found something similar to replace them, the colour would most likely be brighter. What happened to the parts of the drive that the builder took up?...See MoreWhat colour sofa/ furniture for this room?
Comments (5)Humm, I had a similar colour carpet in an old rented flat years ago. It was a hard one to modernise up really but it was just a bedroom and I ended up using raspberry pink and creams which really lifted it. Also a rug over the carpet in the sofa area could draw your eyes to that and the carpet can just act as a background colour. It depends on your tastes really ie as mentioned, a country floral style would work well with the room itself. But, if you have more contemporary taste or prefer brighter colours then you could even go for a vibrant palate on a more tropical floral theme. Introduce neutral charcoal sofa with tropical cushions in deep greens with the same raspberry pinks etc and use lots of leafy plants in the room and artwork....See MoreatticaNord
13 years agoPaul Holligan
13 years agokfarhat
13 years agoPaul Holligan
13 years agoatticaNord
13 years agoatticaNord
13 years agoPaul Holligan
13 years agoatticaNord
13 years agoInteriorsbyDesign
13 years agoPaul Holligan
13 years agoatticaNord
13 years agoScott Haig, CKD
13 years agoPaul Holligan
13 years agotmemed
13 years agoPaul Holligan
13 years ago

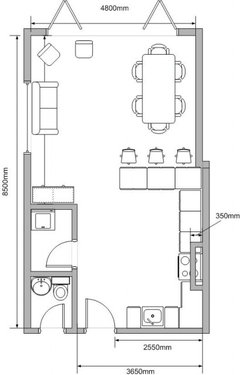
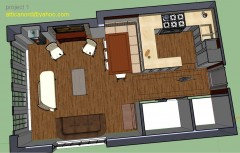
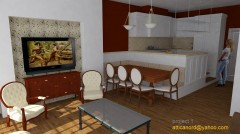
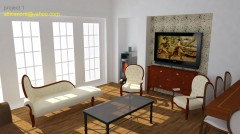
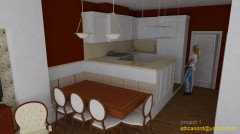
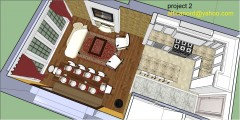

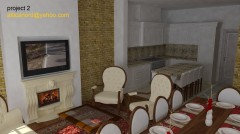
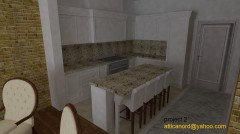

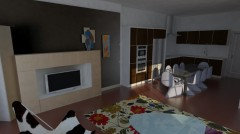



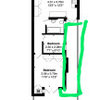

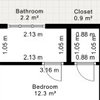
bepsf