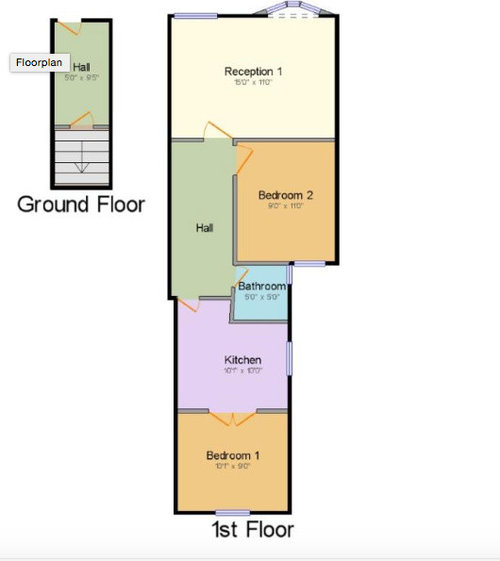Need help for new flat when we get in it!
khorton_0
9 years ago
Featured Answer
Sort by:Oldest
Comments (7)
StudioSDA
9 years agoRelated Discussions
Can we get the space / storage we need without extending ground floor?
Comments (5)Hi ! It's something that with proper planing can all be sorted ! It's just a case of sitting down with it all drawn to scale and working out what goes where!! Eg to claim your loo back and add laundry area under the stairs might be an option. Then add cleaning supplies cupboard in the loo of a more proportional size etc ! Drop down table might be a solution for kitchen ? Or fixed bar rather than table... Drop me a line if you would be interested in a freelance design, that you can then shop around with to get the best deal !...See MoreNeed help for new flat
Comments (4)I'm not sure of your budget but it looks as though you could do with a bit more furniture and definitely an armchair? I agree with Alternative Flooring's comment, the room would come together if you add a rug. You need to put some pictures up on the walls as they look bare. Your ceiling pendants look a bit sad. Can you get something bigger and more dramatic? And add some table lights. Low level lighting makes a room instantly look cosier and warmer. I would also change the curtains, you could do with lighter curtains, and longer curtains in the bedroom. I can't see the photos very well, but the bedding could do with pillows and some cushions, new bedside lights or perhaps you can just change the lampshades on your lamps? Ikea have some great things and they're inexpensive. Good luck!...See MoreGeorgian Flat wall mystery - help needed
Comments (4)It’s probably not damp. It’s probably loose plaster. The picture shows some wall paper with some modern plaster stuck to it. I would bet that at some point the plasterwork wasn’t great, they patched the bad bits and then skimmed the lot. A few years later it needs doing again. Take off the lining paper and call a plasterer....See MoreGeorgian Flat wall mystery - help needed
Comments (2)The picture shows blown plaster which is pretty common in old houses. All it means is the plaster has separated from the wall. It's a cosmetic issue. To get it sorted, you need a good plasterer, they MAY be able to chop out the blown section and patch it, but if they find lots of other blown areas they will probably advise replastering the whole wall. The wallpaper is probably holding the plaster together tbh. As to the hollow sound, this might be due to the blown plaster as it makes a different sound when you tap sound plaster vs blown. Have you got any documentation from when the two buildings were knocked together?...See Moreminnie101
9 years agogarethhardy
9 years agokhorton_0
9 years agoJonathan
9 years agoPWJ Architects Ltd
7 years ago








Lucy N