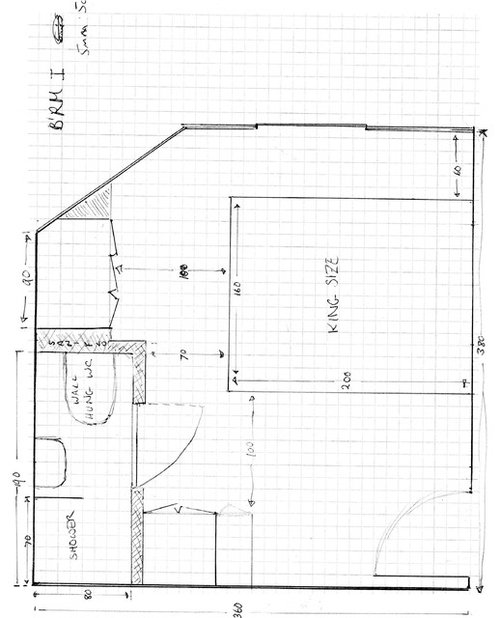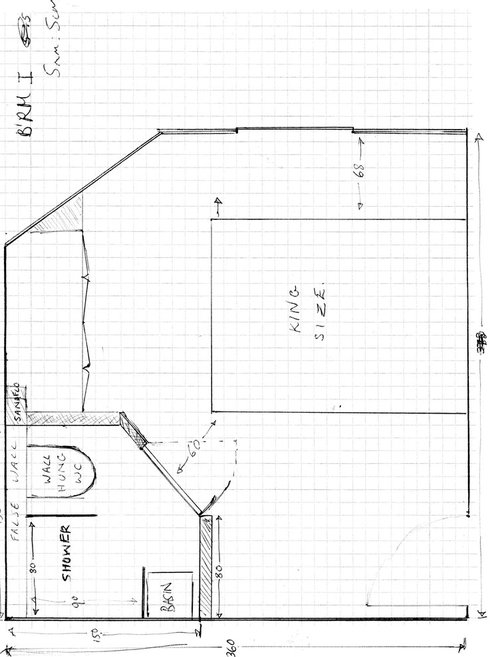Ensuite/wetroom layout
morgan616
9 years ago
Featured Answer
Comments (12)
Related Discussions
En-suite layout dilema
Comments (6)Thank you for your advice. It doesn't show the shower booth size on the pic. It's only 30 * 30 inches. I am not good at drawing I realised but measurements are accurate I suppose. all are wall to wall without skirting board measurement. The shape is more or less similar however the space of the shower booth wall to toilet walls are rectangle that's why I thought It's better to make walk in shower there but shower head will be on the shower booth side so as you said it's awkward. I didn't think about waste pipes and have no idea. can the fitter not move/hide them? Obviously I want hung toilet and basin on the countertop( of course hung storage with it) Also, ceiling waterfall shower. Also, I have another option that moving left side to the wardrobe space a little bit. But again big problem is there that shower booth wall is longer than wardrobe wall so if I extend left side the shape will be again awkward. My husband can move the wall, he said easy but I don't believe it. Anyway, his carpenter friend give us hands....See MoreEn-Suite sizing/layout help
Comments (78)Just thought I would update my post as the en suite is *almost finished. Only take 6 months (rolls eyes) and still a bit of cladding above the WC to finish and on the sink unit (same walnut cladding on the front) and of course I have to have a shower screen designed as it won’t take a standard shower door. Such fun. Will take some other angle pics over the weekend once it’s all tidied up and cleaned. Just struggling now with storage!! Only got a shallow space under the sink (25cm deep- 26cm at most) to put some drawers but I can’t find any. Got space on the wc side for a little bench seat with storage under so trying to work out the best colour/style that’s not too twee....See MoreSmall en-suite layout help
Comments (6)Thanks for the comments. The bathroom is next door so we can feed into the soil pipe there. The wall where toilet and sink are in the plan above is an outside wall. I don’t think there’s really much else we can do given where it is in the room etc. I’ve attached a plan of the upstairs - you can see the bedroom (with previous small shower and sink. I am aware of not having enough space for knees which is why I think we need to go for a 700 x 900 shower tray and a short projection toilet to give us those few extra mm. I think Sarah’s plan would work? We’re going to draw out some stuff on the floor in there today now that it’s all ripped out and use a chair for a toilet to visualise it!...See MoreLuxurious en-suite bathroom OR Walk in wardrobe and small en-suite.
Comments (7)It really comes down to how many clothes you have and how much space you need to store them, along with where you prefer to get dressed and how you use your ensuite - obviously no point having double sink if you never share the bathroom, but if you're brushing your teeth while the other half is doing their thing in the next sink then this bigger ensuite might work better for you. It all depends on how you want to live, how much stuff you have and where you want to store it. I've created a checklist that helps with a lot of the foundational decision making that you need to make when you're planning a redesign project, so you might find this useful. You can get it plus a few guidance emails here: https://bit.ly/2P1quQ6 Hope this helps, Jane, i-architect.co.uk...See MoreParker Bathrooms & Kitchens
9 years agoJonathan
9 years agomorgan616
9 years agomorgan616
9 years agomorgan616
9 years agomorgan616
9 years agomorgan616
9 years ago







Icon Wall Stickers