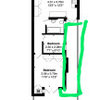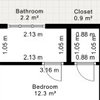Need design advice - awkward lounge!!!
mushti2112
9 years ago
Featured Answer
Sort by:Oldest
Comments (11)
minnie101
9 years agomushti2112
9 years agolast modified: 9 years agoRelated Discussions
Awkward Victorian terrace house lay out - advice needed!
Comments (17)Hi all, Thank you so much for your posts and ideas. I really appreciate it! Well 6 years have passed and we still haven’t made any structural changes as we started a family instead! But we think we’re ready to make some changes now (just when its become more expensive than ever to do structural works!) A few things I forgot to mention in my original post is that the roof is a butterfly/London roof so its not a traditional pitched roof and would be expensive to make convert it. Plus we had to unexpectedly replace the entite roof this year because it was causing problems and didn’t have the time to think about a conversion due to the urgency 😫. The front door is next to the lounge (floor plan is upside down 🙃) I think we’re thinking of a ground floor extension now but ideally i’d love to separate out the 3rd bedroom so it has its own entrance and possibly make it bigger. The third bedroom is at a split level from the 2nd bedroom ie you have to go down 3 steps. But the roof above the 3rd bedroom is pitched and i’m wondering if its possible to extend into it and make it a study/4th bedroom. The pesky stairs still seem to be a problem! RE: John Botham thanks for your advice to be cautious as the layout differs so greatly to other properties on the street. Any advice, ideas or similar problems solved very much appreciated! many thanks SJ...See MoreSmall Lounge with awkward features - layout help needed
Comments (12)Dear Caroline, Congratulations on your new flat! Not wanting to assume, are the steps leading downstairs to the kitchen start as you enter the room? Couple of things for you to consider: - Storage unit on the other side of the stair (is there a bannister/wall/railing?); please do send through pictures. It might be possible to fit in a bookcase as a divider (recommend a low one and to accessorise the top, for example, with a vase, lamp, picture frames and candles. - Your lounge area is not that small; however, rather than a couch and a chair, have you considered an L-shaped sofa, with a coffee table in front of it and a TV unit across on the opposite wall. - What is your budget and preferred design style? - What is the flooring? Consider getting a rug. We are happy to assist you further so please do not hesitate to contact us. Good luck!...See Moreneed advice on a rug design for lounge
Comments (7)Agree with Carolina, however, i'd go for something that will cover as much of it as possible. You can't go wrong with plain, it can't clash with anything. Whatever portion of the flooring is visible will clash with anything that has a pattern. So plain grey, pale beige, dark cream, or even a dark brown to tie in with the wood colour. You don't necessarily need to search for a rug the right size, most carpet shops especially the independants, and many on line can make rugs from any carpet....See MoreDesign layout advice for a lounge leading into a ‘sunroom’.
Comments (1)I’ve tried to edit the post to show the specific room in question on the layout but there doesn’t seem to be this option!...See MoreSven
9 years agomushti2112
9 years agominnie101
9 years agomushti2112
9 years agomushti2112
9 years agominnie101
9 years agominnie101
9 years agominnie101
9 years ago








mushti2112Original Author