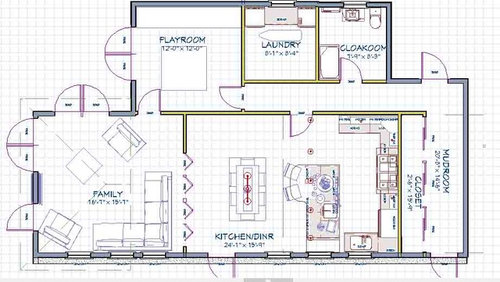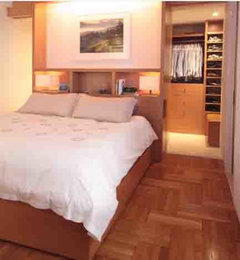Need help with the second floor plan for my barn style Newbuild
Mo
8 years ago
last modified: 8 years ago
Featured Answer
Sort by:Oldest
Comments (9)
Mo
8 years agominnie101
8 years agoRelated Discussions
Need help on style of porch and front door!
Comments (103)Thanks so much everyone - this has been great. Sorry for the lack of response - been flat out!!!! It must be hard for you American guys to work on such old English designs.... The ideas have gradually culminated into what really would look good on the house. Ourfarmhouse - these are absolutely great ideas, and thanks Everything Beautiful for getting the jist and putting the ideas onto the house image - nothing like seeing an actual design on your own home. We've got an architech working on it, and he's keen on the iron-wrought idea... but we're not sure. Basically toss-up with this and Everything Beautiful's design (2 above). Going with a four-pannel door, but would like to incorporate some glass somewhere! Possibly a panel above with the house name engraved on it?? Victoria - absolutely right...! We don't need to sit outside with the weather.......... say no more! Just wanting something to cover yourself while you're unlocking the door. We've also done a tour of the local areas, and found a couple of porches - amazing what you find right on your doorstep! Will attach pics shortly......See MoreMy lounge space is awkward! What do you think of these floor plans?
Comments (21)It's a lovely light room but certainly a tricky one to furnish given the configuration of door with windows. Lesley345 is right that the easiest way to deal with it would be to consider it as a room of two halves to either side of the door. Then you can give each end a function so potentially the area to the left of the door where the TV is now could be a seating area and could take a corner sofa, while the opposite end could be more about watching the TV in the alcove and have a couple of comfortable chairs which could be easily adjusted in a situation where the TV was off and you had a larger group of friends/family around. you would then want to tie it all together by using a large rug to visually bring it all together. You could also look at having a projector rather than a TV and using the large white wall at one end to project onto. If watching TV isn't actually that important to you then you could create a seating area centrally to the room with the windows as the focal point and statement storage units/art work/piano at the ends of the room. It's not necessary to have furniture backed up against the walls and placing items centrally instead could help free up the way you consider the space. The key thing to do is to consider the activities that you want to do in the room most of the time and then decide on the furniture you need to support those activities, particularly considering ways to make things flexible and possibly multifunctional. Hope this helps!...See MoreNeed advice for awkward open-plan living/dining room
Comments (5)I would raise the curtain poles up and make more of the windows. I would suggest a round dining table, extendable as mentioned. I think as it is a new build you probably need to keep to modern with an eclectic twist. Changing the flooring doesn't need to be over expensive but would make the room feel bigger and would give you more flexibility. I would use warm neutrals on the walls and use colour in your soft furnishings, rug and accessories. A few fab pieces of art with colour would look great. As mentioned above you could easily change the point for the TV. Use good quality wood floating shelves and you can have a space at the back pre-cut on order for the wires to go down and hide wiring and access by a cable tidy in a neautral colour for the walls. This will take away furniture on the floor taking up space for the TV and digital box, Xbox etc. Making the room feel bigger and this TV was on special bracket so you can bring the TV out and re-position or tilt up and down. Picture from past project including floating shelves and cable tidy. These shelves are in walnut with oak stripes on the front but there are many different woods you could choose from....See MoreNeed help with designing kitchen/dining/living room open living plan
Comments (10)Thank you for your response. We had plans pretty finalised until we found out that we can keep just that long wall into the large space as it is a load-bearing. There is an opportunity to put a door in though. I am attaching what it looked like with all the walls that we can now remove. We have also been tinkering with ideas which I am adding as well. I added some comments on the plans as well. What we want to have is a dining area with a large table that seats 8-10 people. We want enough space for two people to work and cook in the kitchen. Thus, we were thinking of an island or an L-shape workspace coming out. We'd like to have a utility room to have space for all the cleaning utensils. Washer and Dryer will be upstairs in a separate laundry room. The living room is nothing formal but an area to relax and watch TV. We'd like to have an L-shaped cough in there for a family of four (2 kids under the age of 10)....See MoreMo
8 years agominnie101
8 years agoMo
8 years agominnie101
8 years agoMo
8 years agoOnePlan
8 years ago










MoOriginal Author