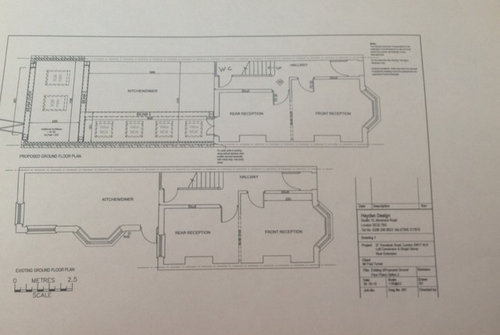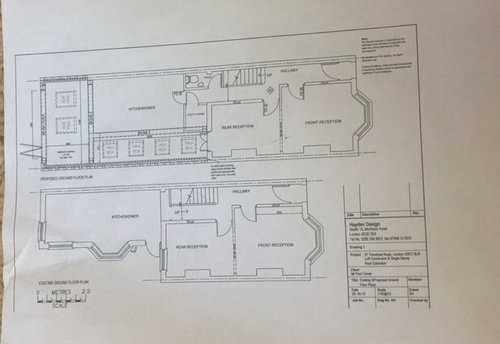Need help with our new kitchen extension layout
charlenekate
8 years ago
Featured Answer
Sort by:Oldest
Comments (6)
Related Discussions
Help with ideas for layout of new kitchen extension
Comments (4)Thanks for the reply, don't think I'm quit at that stage yet though. Was more looking for general ideas on where cooking/dining areas could be located and how to fit in the utility and loo. Hoping that others who have done similar projects could share ideas on how to get the best layout for the space....See MoreNeed help with my Layout for my new side and rear extension
Comments (14)Hi Imran, Very exciting to be starting your project! I'm not going to make any suggestions on how to layout your space as I'm not an expert but having just gone through a very similar process I thought a few words of advice might be helpful? We were looking at remodelling the downstairs of our house and got structural engineers and architects involved but to be honest it was our designer who was the most help and has stopped us making a couple of silly and costly mistakes with space planning (nothing to do with colours, paint choices or curtains!!!) I would highly recommend working with someone who can do some 3D models and renders of the proposed space for you, so you can see how it will all look. Our designer was amazing and we ended up with 4 or 5 different computer generated 3D images (and YouTube videos!!!) of how the space would look as you walked around it. Not only was it amazingly helpful but she also saved us a lot of money on structural work by pointing out things that would have been costly and not really add anything to the space. I've attached a couple of pics of our space and then the 3D images she did for us. Structural work and remodelling is expensive and our designer (Gina from Create Perfect) was a fraction of what we're spending on the house (far less than I would have expected) and has been worth her weight in gold for getting the space right! I was also surprised by the amount of money we saved using her trade discounts for things like worktops, appliances, carpeting and lighting etc) We're in the middle of building work right now, so I can't post any finished pics but my advice would definitely be to spend a little bit of money now and make sure you get it right as the wrong decisions with walls and structures are mistakes you can't change without a lot more time and money! Good luck whatever you do- it's all very exciting!!!...See MoreHelp... I need some help with the layouts for an open plan extension
Comments (11)Its hard to give a full breakdown of options without studying the full plans, your requirements and budgets. This is something you need to do with your chosen Architect. However, there are many options for adding windows and ways of making light bounce around the house, but if your architect has said you can't add more glazing you should ask why. I would suggest it is because it will start to impact the thermal efficiency of your house. North facing windows get no solar gain so by adding too much you could end up with a house that is difficult to keep warm especially if your house is older. You could upgarde to super energy effiecient glazing but of course that will come at a cost. Having looked at your existing plans it looks like your house has already had extensive work done. Unfortunately it doesn't appear like an architect was involved. A lot of the cost of your renovation will be in correcting previous mistakes and even then you will end up with columns in ever room unless you are willing to pay to have that corrected too. The cost could make the option of moving more viable? Did the previous owners also extend upstairs?...See MoreHelp on Design of New Kitchen Extension / Layout
Comments (7)You have a lovely, huge space to work with- that’s terrific. Are the position and size of the 2 windows fixed? I’d suggest getting the ideal, functional kitchen design first and then considering window placement next.. it may be that a single large window suits the final design better. I would change the fridge position to get it into either side of the main kitchen run. Ideally it should have counter space immediately adjacent to it. Imagine yourself grabbing and pouring milk for cereal.. and immediately putting it back.. can you do it with nary a step? For your oven setup, consider whether you might want one (or even both) directly under your hob. It can make a huge difference to efficiency for the cook, especially if their meals tend to involve active use of both oven and hob. Imagine making spaghetti and meatballs with garlic bread… how easy is it to bake, grill, and stir the sauce without burning anything? Or having to squeeze past any kitchen visitors in your kitchen zone to check? ( And for draining the pasta, how far is it to the sink with boiling water?) I’d also pull the wine fridge out of the main kitchen run. It might be lovely to create a bar in the existing Aga area....See MoreT B
8 years agoJohn Roberts Design Ltd
8 years agolast modified: 8 years agocreativeorg
8 years agoGiles Codd
6 years ago








Treyone