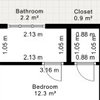Garage conversion
mkaleel
8 years ago

Houzz uses cookies and similar technologies to personalise my experience, serve me relevant content, and improve Houzz products and services. By clicking ‘Accept’ I agree to this, as further described in the Houzz Cookie Policy. I can reject non-essential cookies by clicking ‘Manage Preferences’.




OnePlan
Carl Holding
Related Discussions
Garage conversion/ above garage extension
Q
Kitchen extension with Garage Conversion
Q
Garage conversion layout- Stuck for ideas!
Q
garage conversion
Q