Bungalow extension - call for ideas
oddjob99
8 years ago
last modified: 8 years ago
Featured Answer
Comments (10)
karenhenderson
8 years agoRelated Discussions
Need help! - front view of bungalow extension ideas!!
Comments (4)thanks for comments. Yes I thought of those things too but Render may be too costly but I like the idea of wood if not too much maintence. The bricks are good too so doesnt really need render, except it would look better! I was also wondering about the render that is already there??! replace with the wood? And if we go up, how to place the upstairs window without it just looking out of place. Have not got an architect / surveyor yet!...See More1980's Bungalow extension ideas needed
Comments (33)Jonathan's suggested layout looks far more sensible to me - I looked with some horror at that huge wasted space between the kitchen and utility. Rob has suggested you consider air conditioning - it might be worth finding a consultant on natural ventilation. (Not sure how you find one, but the RIBA might assist, or I can ask my dad, who is a retired architect.) The one thing I can tell you, having twice had major building work done (and I swore never again after the first one...) is that the more thought you put in up front, the less likely you are to regret design choices and find yourself with costly extra works. Best of luck!...See MoreBungalow extension floor plan help
Comments (7)I think you kinda have to move the kitchen. Firstly an extra bedroom can’t go in the side extension as it’s not wide enough - and if you put it in the rear extension then there is a concern that you will get to it though the lounge. I like the kitchen being through the lounge as it means you can have a kitchen roof lantern and the lounge will borrow some light too. As far as the logistics of moving the kitchen- firstly you were going to have the new space built so the plumbing and electrics can be included with the build. Secondly if you take an existing kitchen and put it in a bigger room it won’t fit. At the very least you may have to buy new worktops. A brand new kitchen might challenge the budget but there are bargains to be had on used kitchen specialist websites....See More1950s bungalow loft extension advice
Comments (3)Depending on the size of the bungalow and how easy it is to extend upwards, and where you are in the country your budget sounds like it should be possible to go up and create the additional space you need. Something that will help you is my free 5 Day Get Ready To Redesign Your Home Challenge that I'm running in the first week of December. You can join in using the link below. This will help you start to design your vision for your home, which will help you figure out how to extend. It's helped many previous participants in the week save tens of thousands on their house extension project and is the best way to start your house extension project in a way that will avoid you making an expensive mistake or regretting a missed opportunity. You also get access to me daily for Q&As so I can help you with further questions during the week. Here is the link to join the 5 day challenge: https://www.i-architect.co.uk/readytoredesign.html...See Moreoddjob99
8 years agooddjob99
8 years agooddjob99
8 years agooddjob99
8 years agoOnePlan
8 years agooddjob99
8 years ago

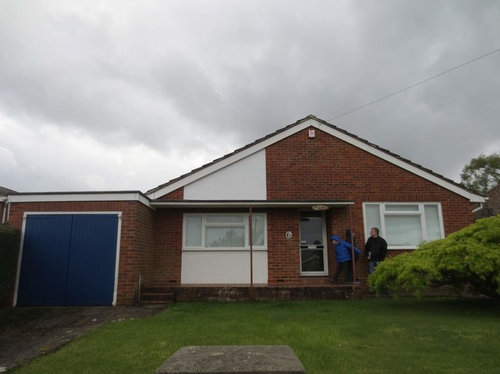
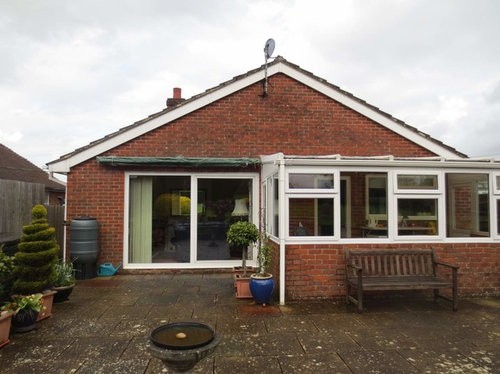

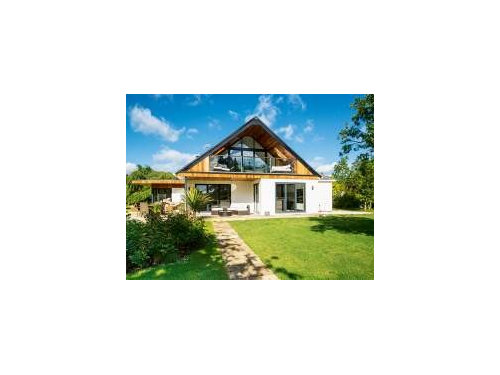
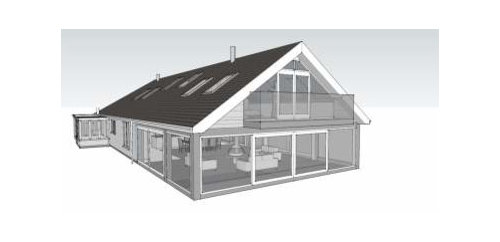
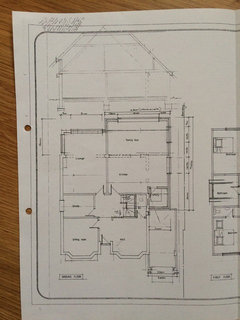

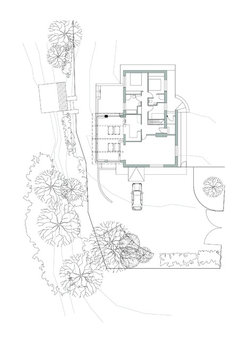
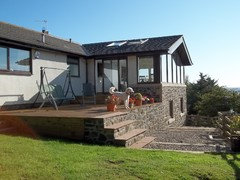

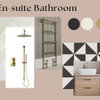


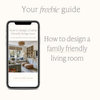
karenhenderson