Small, outdated kitchen
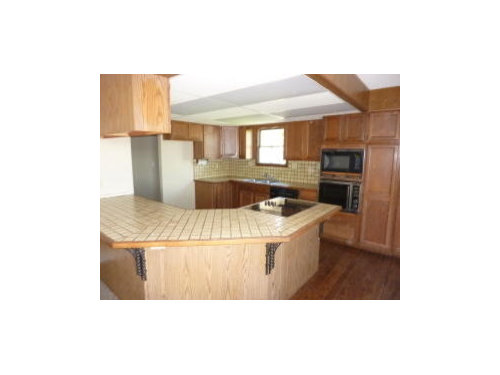
Comments (56)
Matteo Dezigns
11 years agoBelow is an example of the direction I would take. Bright white cabinets (keep the black appliances until you can upgrade to stainless...to save money). Also consider the look of the countertops (very elegant) and LOVE the smokey ash wood floors!!!! This look can be easily done in your kitchen! Hope you like it too!!!
www.matteodezigns.com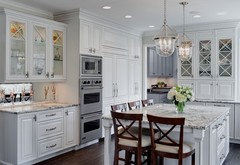
Fini Design
11 years agoHow do you like the layout? Is it working for you? .If you want to move the island, you will have to repair and refinish the floor. Ouch!
Let's assume the layout works. The cabinets look like they are in good shape. The counter tops could use an update and appliances as well I think? Granite counter tops run $60 a square foot installed. A back splash would run another $500, breaking down to $200 for product and $300 for install. You do have an overhang on your counter that seems a bit more than you need. You could save money there. But do make sure any counter ledge is at least 12 inches deep. And don't assume Home Depot or Lowe's gives the best prices. In Denver our local tile stores are much more aggressively priced and the service is way better.
For appliances, here is a link that gives you an idea of what you can spend. These are local package pricing but you should be able to get something like this in your area. http://www.finidesign.com/Appliance_Packages
If you want to paint the cabinets, make sure you sand, prime, paint and seal. There are no shortcuts. My suggestion is to look for the countertops you like first. Then match everything to that. There is a finite number of product and colors there but with paint the sky is the limit.Related Discussions
Our rather outdated facade
Q
Comments (10)If you want the slats - try black or grey and then you can paint the beige house colour in a contrasting bright colour for fun, or the same dark grey or black for uber cool modern look. To be honest, if you don't want to do too much or spend too much and still make a big impact, your clue is in the downpipes and darker bricks. A darker colour will bring these features out, in a good way. And always get a tester pot! But I can see you are wise enough already to test the blue (which looks great too!)...See MoreKitchen finally finished on a very small budget
Q
Comments (10)Hi leighanne_ali I used FB modern emulsion elephants breath on wall cupboards and White cupboard paint from Wilkos on the floor units , and just painted over the tiles with home base tile paint. Did all the painting a few months ago and it's still looking good. Good luck with your painting....See MoreWhat colours for an outdated living-room?
Q
Comments (2)Thank you for your reply. The living room is a big room with a wall in the middle that makes the area look small on one side and open where the TV stands. That's why I tried to give a 360° view of it. We can't take the wall down because it is a bearing wall and there is a chimney on the other side. It is our furniture right now but they are old, bulky and the colour don't fit. White ones would probably give the room a nicer feeling. I am not keen on too much white for the walls. Beige/Cream/Brown would fit. But which colour to apply onto which wall? Especially, the wall behind the TV carries on up to inside the kitchen. :(...See MoreTips To Make A Small Kitchen Feel Bigger
Q
Comments (1)Useful Advice.......See MoreAdell Appliance Outlet
11 years agoI like the layout of the kitchen. Not sure how you feel with color of the cabinets, they look new. I would like to see some knobs on the cabinets. The backsplash, countertop and appliance are the three area I see that the kitchen needs work on. Some tiles with some color, granite countertop and new appliances will update your kitchen and will not cost you an arm and leg. Floors look updated so no worries there. The last thing I would like to see are some hanging light on the peninsula. With some new appliance your kitchen will be a perfect place for entertaining.alwaysdesigning
11 years agolast modified: 11 years agoTo figure out the very best use of space and your money, a little money invested into sitting with a Residential Architect and s/he can get your space exactly the way you will use it. Please invest a couple of hours and get a space you will not regret. Good luckPeg Silverwood
11 years agolast modified: 11 years agoI would take out the drop ceiling and open it up either vault or level with the other ceiling. I did that in a home I had, and made a world of difference. You can have a cabinet maker add crown molding on the top of the cabinets which look in good condition. You could have them use the same wood your current cabinets are and have them either stain them to match or paint the entire area. Take out the tile and do something that is not busy.. The counter tops are truly a personal choice. Light / dark? The peninsula walls add a wide bead board painted to coordinate with new counter tops in a lighter paint color. Add hardware to the cabinets. Change the faucet out in an updated look. You will have fun doing this ..take pics! I was able to upgrade my kitchen in am past house for under $5,000. Lifting the ceiling changing the lighting adding new hardware in faucet, stove and adding crown molding with rope trim. Well worth the money spent..then I sold my home for 5,000.00 more than the appraised value and had two offers the first day it went on the market.Harrut
11 years agoHi
I would soften the edges of the work area by making the work top round.
Changing the small tiles to something easier on the eye will update it ( suggestion pictured here in a bathroom but its not exclusive to bathrooms!!) or having a glass splash back might be an alternative option ( pictured behind the cooker!)
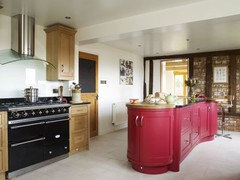
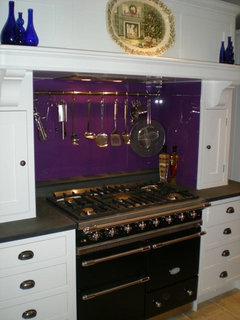
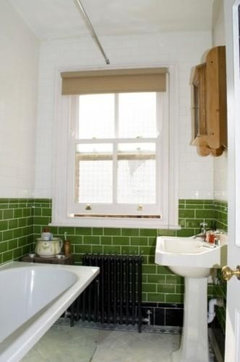
Natalie
11 years agolast modified: 11 years agoHi---this could look quite nice with little costs. Things to remove---ceiling, hanging cabinet above peninsula, counter, and backsplash. If appliances stay, then paint the lower cabs, the peninsula, and the oven/pantry area dark and the upper cabs light. If the appliances go bye-bye, you could purchase white or stainless and then you also have the option of painting all the cabs white and the peninsula dark. A backsplash which will reflect light would be ideal-could be glass, a blend, ceramic, SS, etc. Counters could be either light (if lower cabs are painted dark) or dark (if all cabs are painted white)-stone would be great-look on Craigslist for granite, marble, etc. homeowners who are renovating will often list stone so keep an eye out. Laminate is another alternative---Formica has some fabulous options. Good lighting is essential in every space especially in a kitchen-do invest in under cab and above cab lighting. Hope this is helpful. Keep us posted and Good Luck!
[houzz=]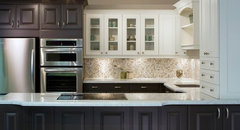 Classic Comfort · More Info
Classic Comfort · More Infoonthefence
11 years agoI really like all of Natalie's suggestions - particularly the two tone cabinets. It seems you've got a open and functional layout. I'd love to have that layout!
I tend to disagree with Linda Peterson. Yes, you could spend $20K over the course of a few years. Will you get $20K worth of enjoyment out of it? Does your house in your neighborhood warrant the additional expense?Just Your Style
11 years agoI like many of the ideas for color, surface, etc., but when you have a small space for a kitchen, my first thought is how to use the space most effectively for what your needs are. And, yes, knock that ceiling out and replace florescent lighting - and can lighting is not your only choice anymore.
I would empty the cupboards first, decide what is really important to have in the kitchen and then put drawers in every space you already have. It looks as if you have no pantry, but a full length cabinet with pull out drawers can serve very effectively.
When you raise the dropped ceiling you will have space for open shelving for decorative or rarely used items, either left open or with glass doors.
I like the color of your wood and you will save money by reconfiguring the cabinets you already have. If you really hate them, you can reface, but if you only want to spend 7500, you can't go too far in that direction, as your new countertops, appliances, sink (?) will be using up a great part of that budget.
You will save the most money by getting yourself a designer who does this work all of the time.Linda
11 years agoMatching up the hardwood shouldn't be a problem if you are willing to refinish. You might even find that the wood extends under the cabinets. A good flooring installer can weave in replacement boards and no one other than you will be able to see the patchwork.michellejohnson54
11 years agoOk. Make your budget work for you. Most significant changes would be countertops. Make sure it hangs over enough to utilize for seating. I can't really see it well, but I would get rid of the upper cabinet that is hanging over the breakfast bar if you don't need the storage. Drop ceiling is probably what dates the room the most so I would get rid of it. I would totally paint the cabinets white, but the wood tone can stay for now if not in the budget. This is just my opinion, but do not hire a designer! At a $100 an hr., your budget won't go very far, and I think this is a project you can handle yourself. Good luck, and post the after pictures!lc29
11 years agoThe dropped ceiling is really dating and confining the space. How much work would need to be done to the cabinetry, walls and ceiling if it was removed? My daughter has a older kitchen and we thought it was a gut job, however, after removing the dropped ceiling and repairing the ceiling to it's original height her kitchen is much more open feeling and the cabinets don't feel so dated. She installed some LED can lights to replace the old fluorescents at the same time. Total cost $2500 and major remodel averted until she can afford her dream kitchen.IDS Group
11 years agoWe will through few ideas at you and you can pick what you like:
1. If you are looking for cost effective way to remodel kitchen cabinets that you can replace cabinet doors, side panels and finish island with new panels. The following site has a huge range of options - www.doors2me.com
2. If you want to enhance your ceiling and possibly make it feel higher then visit - http://usa-stretch-ceilings.com/kitchen-ceilings.html high gloss finish would be the best!!!
3. Do you want to create designer touch and efficiency on your backsplash? Check this out http://zobal-usa.com/kitchen-wall-systems-backsplash-design.php

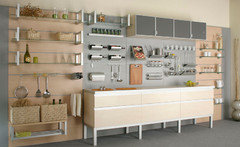
Just Your Style
11 years agoWell,this is interesting.
This person needs to redesign a kitchen.
From what I'm reading, there is probably at least 1K in design advice, and most of it seems useable.
And, one of the "designers" suggests not hiring a designer at all.
By now, this "client" doesn't need one! Several have been offered for nothing.
I will be signing off t his site -I can't afford to work for nothing.
The last suggestion, fyi, looks just like a garage!
Just Your Style by GeorgiaRobyn ...
11 years agoLinda Peterson has got it. Do the ceiling and lights first. Followed closely by the benchtop and splashback. Then breath and give yourself time to decide on the next step. Some people pay a lot of money to have wooden cabinets.reannarose
11 years agoI think the corner of the kitchen is a little dark. Like everyone on here is saying, a higher ceiling would make it feel larger and better lighting. Take down the old backsplash and just reprint the wall your choice of color. But I think a larger kitchen window would be nice there. Take out the two side cabinets near the microwave and choose a nice large window to bring in the light. Also take out the one cabinet above the peninsula. If you had to do this in steps yourself with a low budget. Start with what you can do on your own.
Take down old the backsplash. Remove what you can on your own. Wait to choose a backsplash after you finish the basic cleaning out and have a chosen countertop.
Find a new paint color for the cabinets and peninsula that would compliment your wood floors. And not only should you paint the cabinets but the peninsula too.
Look for new hardware for the cabinets and sink.
This alone is a lot of work if you are sanding and painting your cabinets and removing the backsplash.
After I would get a professional to come in for the big details like a higher ceiling or larger window and putting in new countertops. Just start out with getting a price from everyone and then decide how much you want spend on remodeling or new appliances. By that point the kitchen will already start to look amazing.
You have a great kitchen and a lot of good advice on here. I know if I ever have a hard time making up my mind I can come on here and ask. Hope it all goes well and you love it in the end.designideas4me
11 years agoLinda Peterson
How can she do all that for 7500? The appliances alone at 7500 if she gets all new stainless good quality. A quartz countertop alone is 4,000 or more. I dont understand how she can do this under $7500.jensie
11 years agoI'm working on a similar remodel:
Take out the ceiling and put in new lighting - $1000
Paint cabinets yourself - Rustoleum Cabinet Transformations (plus supplies) - I would go light (a nice creamy color) $200 plus an additional $100-150 for new hardware
New granite and backsplash $5000 - no way around this cost
Take out the cabinet over the peninsula - just a lot of labor
Nice, new SS french door fridge - $1500
Done!
IF you wanted to splurge I would take out the peninsula and build a nice, stand alone island, maybe in a nice espresso color.
See pictures I borrowed from Pinterest for inspiration. Good Luck!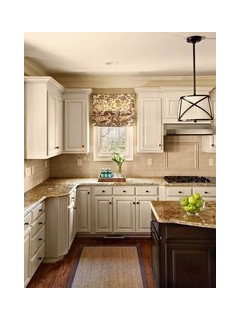
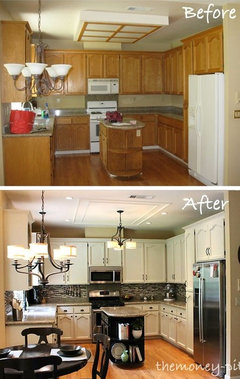
Vikrant Sharma Homez
11 years agoI'm With Linda Peterson
$7500 is probably not enough to do a really outstanding remodel, so how about a gradual remodel, while you are squirreling away money for the major expenses. One by one, replace the appliances with quality stainless steel that are considered above average brands, if not high-end.n6kiv00
11 years agoI agree. Get rid of the dropped ceiling, put crown molding on the upper cabinet tops, lose the hanging cabinet over the island, put pendants over the penninsula, new counter tops and backsplash. Replace the appliances when they are on sale and you can get 24 months of no interest on them.hparks74
11 years agoIf your cabinets are in good shape and could be restrained I'd go that route. Reface the doors/drawers with a different style maybe..? I like the idea of ditching upper cabinets but have you thought about adding glas doors to one or two cabinets? Changing the back splash add nice granite and stainless Steele appliances and your kitchen would pop. It's very hot right now to also do a section of base such as your pennisula a different color. Good luck!Linda
11 years agoWhy does a kitchen update need $7,500 for appliances? Is $4,000 to $5,000 necessary for a hard surface to prepare food? I'm certain it is lovely, but is it needed?
We don't know any details about the local housing market or the home owners. Isn't it a bit presumptious to assume that the $7,500 is this year's kitchen budget and that there will be more money to spend in a year or two or three? As many of us are in the market of designing, building, or selling kitchens, more money out of a customer's pocket is more money in ours, but isn't respect for the clients and their budgets one of the aspects of success? Psychologically, if not monetarily?
OK...off my soapbox...temporarily...Harrut
11 years agoLinda,
Kitchens in the UK are a known racket. Speak to a designer and they are a must have.... Integral to our lifestyle , speak to a well seasoned builder and he will tell you to buy standard kitchens and accessorise as you see fit.... Most kitchens are built of MDF with perhaps a wood veneer and then painted or otherwise.
It is an emotional game and let's face it so is any sales on a lot of things for that matter...( skin creams any one?!... , sold in the hope that we will have eternal youth ...)
That said you raise a good point, and this is where consumer choice comes in. All we need are options for us to decide how we choose to chuck our money towards....!
For myself I'm rather fond of a marble work surface? Can I afford it? Yes, if I buy an Ikea kitchen and do away with fancy thoughts of high end kitchens...hparks74
11 years agoKitchens in the UK... I've traveled through and I have never scene a kitchen like ones in the states in any home in the UK. In fact I always found they functioned for about 5 different things including a laundry room. People across the pond shop daily so kitchens are small and prove little function outside the daily meals.User
11 years agoI think your cabinets are good to stay. They almost look maple and maple seems to be making a resurgence. I would just take a drawer and go to more than one granite shop. I suggest getting a granite that is a mixture of cream for main color and a swirl of color that is close to your cabinet color. Some granites will have a third color like charcoal.. I know you can find one you will fall in love with and it will make all the diff in the world. For appliances, stainless is great but I would just keep the black till I had to replace.ziggylovesgus
11 years agolast modified: 11 years agoI would keep the floors. You should replace the appliances with stainless steel. The cabinets should be painted either black or white, but black may make the space look too small. I would add cute stainless steel handles to the cabinets to match the appliances. I would replace the counter tops with granite or marble, and replace the tile behind the sink with a brighter colored tile, maybe a light blue-green. Also, I would put in a new windowsill either black or white, be sure it is the same color as the cabinets. Just be sure it is you, if you remodel it to a recommendation that doesn't feel right, stop and continue with something that matches you style.katienal
11 years agoJust a comment about black granite, which someone suggested. We installed it in our kitchen and I do not recommend it. It is a challenge to keep looking clean. Good luck!sstarr93
11 years agoYour budget should cover a decent Phase 1 project, which will improve the most problematic aspects of this kitchen:
1. Remove tile counter, replace with a mid-price option of your choice: $2000
2. Reconfigure the C-shape peninsula into a rectangular island, using existing cabinetry and removing overheads. $750
3. Add a new stove in place of the cooktop $3000
4. Replace backspash $250
5. Paint cabinets - use a different, darker color for island cabinetry - $1000
6. Patch/repair floor $500
Phase 2 might look like:
1. Replace overhead lighting
2. Remove oven cabinet, replace with shelving or pantry or desk or drawer unit with teak top
3. Replace sink
4. Improve under-cabinet lighting
5. Appliance upgrades
Good luck!jawene
11 years agokeep cabinets but paint a white or very light cream color-will go well with the floor. also add nice "jewelry" (handles/knobs) to cabinets, these change the look a lot! Keep floor and its color will be nice contrast to cabinets.Glass Kitchen Splashbacks UK
11 years agoGlass splashbacks make a stunning statement in any kitchen.
They are highly reflective and if you choose a light colour they can make a small space seem much larger.sadiesattorney
11 years agoI think there are enough comments on what to take out. One other suggestion I do not see, if the cabinet boxes are in good shape, just replace the doors and drawer fronts and paint all. There is a professional grade enamel made especially for kitchen cabinets that is excellent. The color choices are a little limited, but the wear is great. As far as the countertops are concerned, to keep the cost down, look for remnant pieces and use a variety of surfaces - built in butcher block cut board, stone or stainless steel. My local counter fabricator regularly displays all of his spare pieces, and the prices start from $25, with fabrication extra. You may have to hunt, but the savings can be phenomenal. One additional comment - lighting, lighting, lighting. Address general lighting, counter lighting and specific task lighting with different lights.
You also might specify smaller sub-projects in the kitchen for later work - I got my husband to replace some of my cabinet doors with glass, replace shelving with glass and add lights to the top of the cabinet interiors as a birthday present. Assuming you like that kind of 'jewelry,' it could extend your budget a bit and still give you some satisfaction from the present.msdivinedc
11 years agoJensie I love the remodel you did. What are the countertops what are they? Can you post a larger picture by any change? I'm doing a similar design (off white cabinets, with trevertine backsplash and am having a hard time picking out a countertop. I like Cambria Linwood but when I brought it home it looked more gray in my kitchen then brownish. In the showroom it looked more taupe-brown. Any suggestions?Oceanside Cabinets, Inc.
11 years agoif designing for new, consider pantry storage left of refrigerator. slide oven cabinet to right, increasing working counter space near sink. A better work flow, islands almost always help with that versus a peninsula arrangement. See attachment....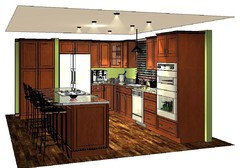
sjmom
11 years agoQuestion: Don't know how many in your family but is the refrigerator in the most convenient spot? Its hard to tell the amount of room but wondering if another person in and out of the space interferes with you preparing meals?
The first thing I'd replace is what looks like ceramic countertops and I'd also consider raising the ceiling to visually enlarge the space. Add some door and drawer pulls and it will look like a different room.
PS. I love the floor.meddy1
11 years agoI know everyone thinks granite is the greatest in a kitchen but we simply could not afford it. We went with a laminate (I know everyone is gasping!) but did a cherry wood edge detail. It looks great and we get tons of compliments on our kitchen. Cost: $200.00 vs $15,000.00 for granite.richardaz
11 years agoI concur with sjmom, changing the countertops, backsplash and door pulls/knobs will make a significant difference. Contact granit fabricators to see what they have in remnants (always a good way to save money) and don't skimp on the hardware. It is called Cabinet Jewelry by Vicenza Designs (www.VicenzaDesigns.com) for a reason - it can really dress up your cabinetry.
I would do these things first and, if you have the money, change the ceiling, and then step back and admire the change. Good cabinets are very expensive and yours look to be in good condition. Try dressing them up before deciding to paint or replace them.Oceanside Cabinets, Inc.
11 years agoFORMICA has some great looking designs, and from a short step away, most can not percieve it as laminate, so good for you!dlapollo
11 years agoPaint cabinets with Benjamin Moore decorators white (floor paint) stays on forever
granite tops
and you are good to goBarsandBooths.com
11 years agoWe pride ourselves in the quality of our custom built bars and kitchen cabinets. . All of our furniture and cabinetry are built by our staff of trained and skilled professionals. These kitchen bars and cabinets are handcrafted to order using only the finest materials available. Our custom kitchen bars and cabinets are designed for heavy duty commercial use but are classy enough for any home. We believe in building each one of our bars to be as functional as possible for each customers needs. We let the customer decide many of the features of their bar including the colors, size, storage area, and many other options. Come by the showroom in Charles Town, WV or online at http://www.barsandbooths.com/custom-kitchen-furniture/ to see the quality of our work for yourself, then, let your imagination run wild. Our specialty is fulfilling our customer's dreams!
We really enjoy building these kitchen bars, islands and cabinets and it shows in our workmanship. Each bar is a work of art and is treated accordingly during its construction process. Some of our custom bars have been featured on TV shows, such as Rachel Ray and HGTV and popular Home Magazines. We stand behind all the products we sell 100%. Our staff is the most knowledgeable in the business and we work with each customer one on one to ensure they get the unique custom designed perfect kitchen bar, island or cabinetry they are looking for.
Please call or email us, your personal contractor and master craftsman, assigned to you at NO EXTRA COST, will know you, or your designer's name, be completely familiar with your job, and be with you and your job from start to finish, just as we have hundreds of satisfied customers over the years who have sent us photos of their finished projects. Here's a link to just some of our completed projects our customers have sent in: http://www.barsandbooths.com/customers/residential-customers/
The best way to get started is to send us an email, or call us to get started on your affordable, beautiful and long lasting new kitchen!
BarsandBooths.com
200 West Washington St
Charles Town WV
Toll Free - 1-800-507-7632
Local - 1-304-728-0547
International - 00-1-304-728-0547
Fax - 304-728-8465Long Kitchen & Bath Design Northville
11 years agoTIGHT BUDGET: I would try and remove the tile countertops, take out the cabinetry hanging over the pennisula, and get new appliances. I would paint all of the cabinetry white and add some great corbel moldings to the backside of the island peninsula- remove the old metal looking ones and opt. for wood. I would also add a panel to the left side of the fridge area. A new custom backsplash would be great too. A key to keep the cost down would be to keep something 12" x 12" mesh mounted glass/ stone combination check out Bliss Tile. Don't be afraid of color something in a bright for the splash would be pretty! Best wishes!hawksmet
11 years agolast modified: 11 years agoI recommend you check out the Wilsonart HD laminate countertops to save big bucks! They're a fraction of the cost of granite and they look terrific! Many colors, textures & edges to choose from. Formica also makes a similar product! I highly recommend using a kitchen planner because they will maximize your storage, improve your layout & offer suggestions you may not have thought about! Most places that sell kitchen cabinets offer design services at no cost! You'll be very happy you used a designer, especially with a small kitchen! Good Luck!LeAnn D
11 years agoI think that you could update the teak wood solely by using a treatment on it since the light color is a bit older looking. The one I use for my furniture is Golden Care Teak Protector. I like it because I can add only a few layers and it darkens the wood some, however if I wanted it even darker I would just use more layers. Basically I get to choose the color depth of the wood! I have posted a link below if you are interested in it!
http://www.westminsterteak.com/CID74/Furniture-Care
Also, the counter top and wall tiles need an update which you should be able to do at an affordable rate. Maybe a color to tie in the black appliances with the tan wood!BarsandBooths.com
11 years agoCall barsandbooths.com so we can design and build your custom laminate counter tops!charliemycat
9 years agoMy suggestion is to move the cook top back to the side wall, on the other end of the penninsula. It will save you many steps from sink to stove in your work triangle, and if you have small children it will be in a more protected area, less of a safety hazard. If you keep the cabints over the penninsula, it allows you an easy location for a fan hood. Since I think you are going to do a new countertop anyway, you have a perfect opportunity to tweak your triangle for greater efficiency. Additionally, I'd like to add, yes-to the ceiling, yes-to laminate that looks like granite, (well worth considering), yes-to crown molding, yes-to new back splash, if you decide to paint, I think an ivory kitchen is preferable to stark white. Some of the upper oak doors could have the panel removed and glass, (my suggestion would be ribbed or tuxedo glass) could be inserted.
sheilaskb
9 years agoI would remove the U-shape cabinet unit, extend the wall that is behind the refrigerator, and place the cook top on a new section of straight cabinets on the new extended wall. This would make a larger, rectangular-shaped kitchen.






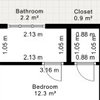
Linda Peterson