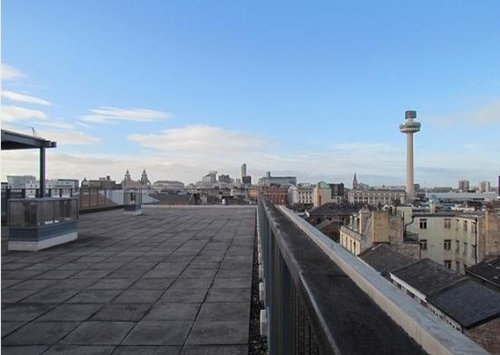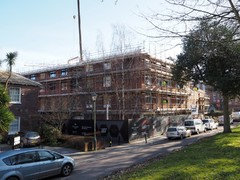Converting a communal rooftop into a rooftop garden?
Hi,
Our flat is located in an old factory that was renovated into a mixed-use development with bars, offices and flats on the upper 2 floors. Directly above us, there is an awesome rooftop which has got amazing views across the city (see picture)

Because the flats have very limited balcony space, we were hoping to find a way to convert the communal rooftop into a rooftop garden.
We already have lots of ideas of how we'd want it to look like and what it should have, but no idea how to make this a reality, or how to come to a design that everyone would like.
Obviously we'd need approval from the management company, but we'd also need budget. While we are willing to pitch in, most other flats are let out, so it will be hard to convince the landlords to invest in something they won't be able to benefit from.
Does anyone have any experience in how to tackle something like this?
Comments (9)
Jennifer Kraiem Ghatan
8 years agoHi Lieven,
The first step before approaching management is definitely to have a clearer idea of what you'd all like to see up there. A BBQ? W Hotel-style lounge seating? English garden vs. Japanese garden?
A digital presentation with concrete ideas will certainly be more convincing than a vague conceptual one. Considering you are dealing with lots of different people under one roof, your block would need to agree that one or two people spearhead the project, as it would be difficult to get every single person to approve of every detail.
It would be helpful to get an idea of how much each person/flat is willing to pitch in to use as a starting point of your budget.
The budget needed to execute such a plan will vary depending on the quality of the furniture used and whether any construction or landscape architecture would be required. You would definitely need sturdy & durable furniture due to the weather conditions, so cheap wouldn't be best in this case.
Hope this is helpful,Jennifer Ghatan
JKG Interiors
Lieven Nijs thanked Jennifer Kraiem GhatanDetailed Planning Ltd
8 years agoThis looks like a great project and practical use of a roof top space. Fantastic work!
Lieven Nijs thanked Detailed Planning Ltdminnie101
8 years agoNo experience but it might be an idea to talk to an estate agent to see how much value having a communal garden would add to the property value/rental income. It could well give the landlords a reason to invest. Even if it doesn't add significant value in cash terms it could however mean flats never remain unoccupied. There may also be some budget within the management company's pot? Hopefully the offices would be willing to chip in as it's of benefit to their employees. The only potential issue I foresee is with the bars, how do you stop drinkers accessing the terrace? Do all owners/tenants have access rights to the terrace? Have you spoken to other residents about this? I would probably suggest holding a residents meeting. Outline various proposals for developing it. If you have support from other residents then elect a committee etc to drive it forward ie seek quotes for each option, time to develop, check if any planning permission is required, outline the incentives etc etc. Once you have all this information regroup with the residents, take a vote on the favourite and then present it to the the management company. I'd also have a look to see if there are any grants available to subsidise
Lieven Nijs thanked minnie101minnie101
8 years agoyou may also want to think about how the space will be divided between gardens and seating areas ie one for office, residents etc. it may also put some residents off thinking that others could hold all night parties up there etc. Also think about whether bbqs will be permitted as it could pose a fire risk., who will be responsible for maintenance, will an annual fee be required. There's probably quite a lot to think about so maybe include some high level thoughts for the first meeting if you want to get anywhere with this. Or that's what I'd do anyway!
Lieven Nijs thanked minnie101Rob
8 years agoDo make sure that the planning permission to which the flats were constructed pursuant to identify this as a roof terrace and there is no condition on the planning permission preventing its use as a terrace before you spend any money!
Echoing Jonathandb1972 above be very careful re weight.
Lieven Nijs thanked RobLieven Nijs
Original Author8 years agoHi all,
Thanks a lot for the constructive comments.
We'll start by checking what is permitted and feasible in terms of weight and (planning) approval, and then we'll try to get a couple renderings with quotes that can be voted for in a meeting.
It wasn't clear in my OP, but the rooftop access is only for the residents. Bars are on street level, and offices use a separate elevator. This should make things easier as there are only 30 residential units.
Thanks guys! It's been really helpful getting your advice. If we can make it work, I'll definitely share some more pictures :)Pam Hill
8 years agomy son lived in a new york apartment block with a roof garden. i think similar ideas could work for yours. the rooftop was divided into several 'rooms'. each 'room' had seating: some had tables and chairs, some had bench-style sofas. one had sunbeds. some had pergolas to add height and shade.
there was good use of evergreen planting to give year-round interest, and the planters act as room dividers and windbreaks. planting also gives a feeling of privacy - although you are planning a communal garden - this arrangement of rooms allows several groups to use it separately.Lieven Nijs thanked Pam HillWoodford Architecture and Interiors
8 years agolast modified: 8 years agoDear Lieven Nijs,
Rooftops
offer fantastic opportunities for exciting new uses of existing buildings.
We have experience of this type of project including one we are currently
working on where a new penthouse apartment has been placed on top of the
existing roof structure.http://www.woodfordarchitecture.com/architecture/portfolio/penthouse_apartment
Things for you to initially consider are:
Structural
engineer: Can the roof take the loads of whatever use you want to put the roof
to?Neighbours
and adjoining owners: What rights do they have over this space?, be aware of
chimney pots and any other local sources of emissions, as this might affect
your design.Planning
permission: May be required depending on how much you develop the space.Acoustics:
Insulation may be required to reduce the impact of activities on your neighbours;
this can be provided by landscaped screening and insulated floor systems.Below are
some images of the penthouse developing.


Best wishesWoodford Architecture and Interiors





Jonathan