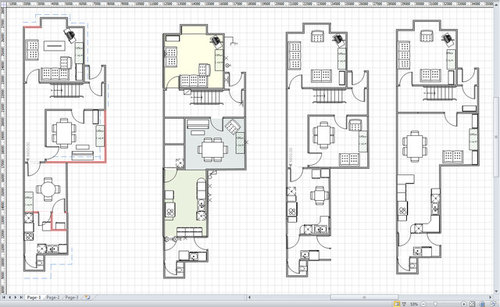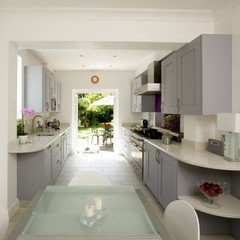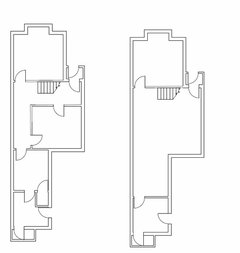Edwardian House layout with floorplans.
ashleyizz
8 years ago
Featured Answer
Comments (17)
ashleyizz
8 years agoRelated Discussions
Edwardian semi renovation ground floor layout advice
Comments (13)In my opinion the way you maximise the value of this house is by restoring a traditional layout and making the entrance as impressive as possible. I would move the stairs all the way up the building to create as much room as possible at the back for principal rooms. I would make more of the attic level and I would have an upstairs laundry room in order to have a luxurious large hall which is probably one of the things that originally sold the house to you...See MoreFloorplan layout ideas needed for an open-plan extension please
Comments (4)Because of the location of the toilet soil pipe, the logical place for the downstairs toilet is below, next to the garage wall. The utility is also good to keep towards the middle of the house as this will keep the lightest area of the room for the kitchen. (unless you have a muddy family and need to get them clean before letting them in the house in which case it goes near a door!) With the snug by the lounge, it puts a lovely kitchen and dining area right at the garden end of the extension to be in the brightest and most garden connected side. If you want to play with some ideas to develop the shape of the extension further and get a real feel for the new space, feel free to give me a shout. Emily x...See MoreEdwardian Semi - extend and reconfigure - Your thoughts on the plans?
Comments (10)How about putting the cinema room where the office and WC were planned? Then add in WC on right (where cinema sofa was planned for) and then have a study space on the left - creating an open hallway between study and WC through to the extension? Study would have to be more of a cupboard really - desk with shelves above, with doors that can close at the end of the day to hide all the mess - more of a homework/computer station than a proper home office. Think you've got to decide whether you want a proper office or a cinema room, as walking through cinema room would be a negative for me. Or is there enough space in current dining room to section off the left side of it for hallway to extension and leave enough space on the right for cinema (or study and shower/WC)?...See MoreHelp with layout for London Edwardian Terrace full house remodal
Comments (6)Yeah sure, I doubt we'll do anything upstairs other than steal some space from the back bedroom to enlarge the bathroom and remove the bathroom / toilet partition. Our vision for upstairs would be to use the middle bedroom as closet space and master ensuite, back bedroom for office space, go into the roof for 2 additional bedrooms plus bathroom for kids but we won't be able to afford that at the moment....See Moreminnie101
8 years agoashleyizz
8 years agobookworm987
8 years agominnie101
8 years agoJonathan
8 years agok11agl
8 years agoOnePlan
8 years agoKaren Stalker
8 years agomelagy
8 years agoWayne Bryan - Designer
6 years agoWayne Bryan - Designer
6 years agokiwimills
6 years agoashleyizz
6 years agols1068
6 years agols1068
6 years ago







minnie101