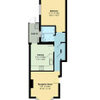House renovation - Advice on layout
LondonOne
8 years ago
Featured Answer
Comments (21)
Sort Our Stuff
8 years agoSort Our Stuff
8 years agoRelated Discussions
House Renovation... Layout help :/
Comments (5)can you put the dimensions on the whole plan? Is it a bungalow / dormer bungalow. What other rooms do you have or require? Also, I'm presuming that the main drain is to the right somewhere near the kitchen and bathroom, therefore, that will dictate the placement of anything you want to drain water in to. The closer you put the Kitchen / Utility to your main drain the easier and cheaper it is. If you have concrete floors for instance and you want a Utility over to the left, you would only be able to do so by digging up the floor and laying pipe underneath it........if you can get the right fall on it. Thus, it requires careful thought and planning. I ask what else you want as it's an odd layout with the bedroom where it is, so with the drainage in mind and keeping it all to the right, I would wonder if something more like this was possible?...See MoreEdwardian semi renovation ground floor layout advice
Comments (13)In my opinion the way you maximise the value of this house is by restoring a traditional layout and making the entrance as impressive as possible. I would move the stairs all the way up the building to create as much room as possible at the back for principal rooms. I would make more of the attic level and I would have an upstairs laundry room in order to have a luxurious large hall which is probably one of the things that originally sold the house to you...See MoreAdvice on completely renovating an existing home.
Comments (6)I saw the earlier post and I also thought that it sounded like you had bitten off more than you could chew from what you had written. I think Daisys reply on this new post is quite gracious given how you have presented your dilemma. Separately I think if you want to buy a run down house but are inexperienced you should have a full survey done to ensure you haven’t missed any costly repairs. Then get a plan for everything you want to do to it. Consider getting a designer or concept planner on board to get a plan that is right for you. Then you need to consider budget- get your builder to quote for a fixed price contract to ensure there are no surprises. As Nest have stated there are also services for budgeting. It would make sense to find a full service from the builder- ie where they instruct and manage the trades so you only have one person to deal with. You might also research the cost of flooring, lighting, kitchens, wardrobes etc so you know how much the finishing jobs will be. How you fund this is up to you - if you total the cost of renovations they might well exceed what is available with unsecured loans (like you would take out to buy a car). Instead you might find a mortgage is the easiest and most cost effective route. What ever you decide best of luck....See MoreHouse Layout Advice
Comments (0)Hey All, We have moved into a 1960s house that we are currently updating and renovating. We had an idea for a longer term goal but now we feel that wouldn't work with what we want/how we want to live in the house now we are here. We are looking for helping coming up with new ideas on a new layout to try and achieve the following: En-suite to the master Kitchen diner with soft seating/sofa area Good sized playroom/den Snug Utility room Shower room downstairs A 5th bedroom either up or downstairs that can be utilised as a home office/study (preferably at the back of the house) The back of the house overlooks a brilliant garden I have attached a floor plan of the property. The things to note are The RHS of the house is stepped up (30cm), and the bathroom is another 30cm higher than the RHS of the house (60cm higher than the LHS and landing where the staircase to access the bathroom is). The 'conservatory' is actually a leaky lean-to and the structural report advised we remove it ASAP. There is room to extend to the LHS of the property (up to 4m) and at the back (large garden no constraints other than financial :D) Happy to move the staircases although it is difficult with the different levels of the house Happy to move front door too The boiler is being removed and the living room squared off (once boiler is removed we can remove the flue that runs up through the house) Thanks very much for any help or advice in advance. I have posted below the room dimensions too. Hannah and Alex First Floor - Family Bathroom - 2.18m x 1.81m Bedroom One - 5.26m x 3.58m (17'3 x 11'9) Bedroom Two - 5.28m x 2.44m (17'4 x 8'0) Bedroom Three - 4.37m x 2.82m (14'4 x 9'3) Bedroom Four - 3.58m x 2.84m (11'9 x 9'4) Landing - Staircase up to bathroom and staircase to ground floor Ground Floor - Entrance Porch -1.68m x 1.5m Ground Floor Cloakroom - 1.25m x 1.5m Dining Room - 5.23m x 4.37m (17'2 x 14'4) Lounge - 5.26m x 3.58m mx (17'3 x 11'9 mx) Study - 3.58m x 2.84m (11'9 x 9'4) Kitchen - 4.37m x 2.84m (14'4 x 9'4) Conservatory - 4.93m x 2.36m (16'2 x 7'9)...See MoreSort Our Stuff
8 years agoLondonOne
8 years agoJonathan
8 years agoLondonOne
8 years agoOnePlan
8 years agoOnePlan
8 years agoLondonOne
8 years agoLondonOne
8 years agoLondonOne
8 years agoLondonOne
8 years agoLondonOne
8 years ago






eleanor sheehan architects