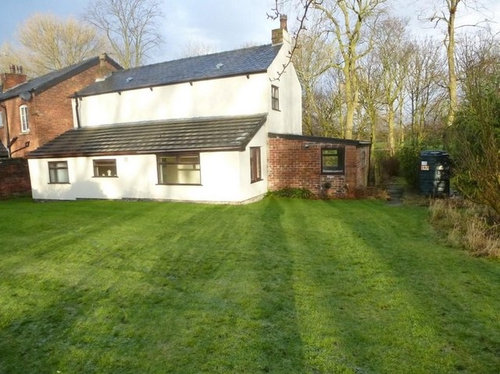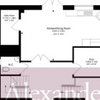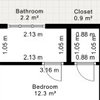Where do you start..?
Simon Hague
8 years ago
We are just about to buy a 2 up 2 down farm cottage with a single story extension that dates back to 1790s. The property has been adapted and now has a wet room in the extension. It has central heating (oil fired boiler) and 2 coal fires and needs completely bringing up to date. We're due to move in, in about 3 weeks and plan to live in the property for a year or so to get a feel of what we want to do (and because we can't afford to make radical changes straight away). We're currently thinking a double height extension to make it a 4 bedrooms and a nice big kitchen with views over the t(third acre) garden. We certainly can't afford to do it straight off but want to get an idea of the likely cost so we can start budgeting and planning for it. The question is; where do we start? We don't want just a brick built extension it just wouldn't look right. We don't know whether to go traditional or more modern so we're looking for ideas. We've never dealt with an architect before so need to know how it works. How do you choose an architect? Can we get indicative costs the based on a broad idea of what we'd like without having to pay a fortune? Do architects offer such a service before they have been commissioned. Attached is a pic of the front and rear of the property so you can see what we have as a starting point. We have confirmed with planning department of local council that we is no restrictions on the property providing we adhere to building regs. Any advice would be greatly appreciated.








alant1000
Jonathan
Related Discussions
Where do you start designing a room?
Q
Want a kitchen that designed specifically for you?
Q
Full house renovation
Q
who is the first person to contact if you want to do a small extension
Q
mrsmcee74
mrsmcee74