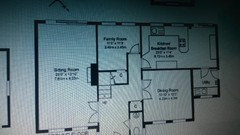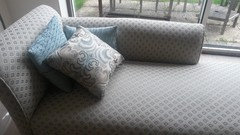Sofa(s) and or chairs Layout in Rectangulat living room
esther
8 years ago
last modified: 8 years ago
Featured Answer
Sort by:Oldest
Comments (7)
esther
8 years agoesther
8 years agoRelated Discussions
HELP! Living Room Layout and Sofa Positioning!
Comments (5)Hi There, I work for a TV production company and we're currently looking for homeowners in London and the South of England with a design dilemma to feature on a new home makeover series for a major UK broadcaster. Our renowned TV property guru is looking to work with homeowners to help you transform your space. If you're interested in finding out more about our exciting new series please get in touch on the details below: Email apply@outlineproductions.co.uk or call 02031502742 Many thanks! Grace...See MoreFront door in centre - Living Room Layout Design Hell
Comments (9)Whilst I would also prefer a hallway as the entrance at least you have the porch so people are not immediately in your living room when you open the door. It's a lovely room and i think the existing furniture arrangement is much better than using it as one big space. I'd keep the tv over on the fire side of the room because it will be a cosier space at night and is a feature. It's then away from the staircase which might be draughty and more of a thoroughfare. I also have trouble visualising how the under staircase tv would work.(although maybe One plan has a good idea for this. I'd then use the other half of the room as your snug/reading area with a couple of chairs and bookcase between the two doors. I'd use a large rug to define and bring this area together. You might also have room for a small console type table next to the front door to drop keys, phones etc. Alternatively, if you have your sofa in the same position as the existing pic you could have a sofa table (see pics below, lots of different types depending on your style) behind it for the same purpose as well as adding interest rather than just seeing the back of the sofa. Good luck....See Morenarrow living room, high ceilings, sofa layout?
Comments (7)The best place for a tv is on the furthest wall or on the media console against that wall. Because of the fireplace on the right, I’d place the sofa against the left wall opposite the wall with windows and two chairs opposite the sofa. That way when you are on the sofa you can watch the tv, see the fireplace, have a comfortable conversation with people opposite and have a good view out of the window. I don’t know how much space is around the fireplace, but I’d have another chair with a footstool on the right to the sofa facing diagonally facing the windows. I would also make the furthest wall a focal point and add a storage with cabinet lighting in the alcove and visually balance the rest of the wall. Also it’s a good idea to add a gallery wall on the wall opposite windows and a mirror wall decoration and console table on the wall nearest to the entrance door. Something like this Have you chosen a sofa yet?...See MoreLiving room layout
Comments (11)Yeah I agree with you Minnie! At the moment it’s perched on a bookshelf in front of the fireplace on the hearth but we’d like to keep the fireplace so it will have to go higher. There’s no mantlepiece at the moment (and I’m happy for it to stay that way but it will look odd if it’s too low on the stack so that is worrying me too about a comfortable viewing experience). The chimney stack comes out about 30cm and the hearth is another 30cm. TV is 42 inches I think so fits well across the chimney stack at least!...See MoreTani H-S
8 years agoesther
8 years agolast modified: 8 years agoesther
8 years agoesther
8 years ago








Jonathan