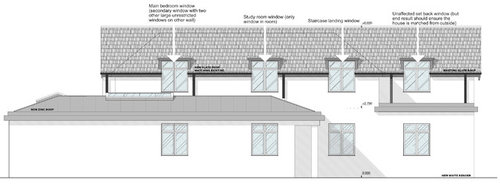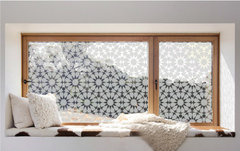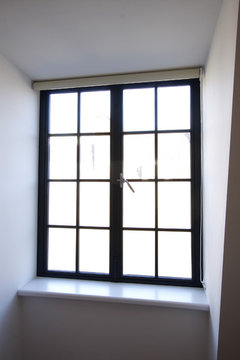Ideas for dealing with Planning Condition on Obscure Glazed Windows
PerSqM
8 years ago
Featured Answer
Sort by:Oldest
Comments (13)
Related Discussions
POLL: Single, double or triple glazed?
Comments (55)chanti1, my grandparents used to have massive condensation problems with their double glazing as it was added as an afterthought, it had about a 4 inch gap and was not sealed so they would have to keep cloths in the gap to mop it all up. In my parents house there were a couple of windows prone to this problem between the panes - caused when the seal on the double glazed units failed. Because you can't get to it the result is eventually mould. The units had to be changed which to my mind seems drastic and wasteful. There should be a way of removing, cleaning and resealing units on site. Of course condensation happens with single glazing all the time. Where I live now we get condensation on the outside of the window at night. Air conditioning indoors and extreme humidity outside with night time temperatures still in the high twenties centigrade does that....See Morewhat type of curtains or blinds for this open plan living area?
Comments (9)I would definitely not use curtains, they will shrink the room! If you want to add a soft touch and texture you could use Roman Blinds p, which fold so you can keep them up like a pelmet. I would either use white linen, or something neutral like this one called Postcard Natural from Web Blinds. http://www.web-blinds.com/postcard-natural-roman-blind/ For the kitchen I would use a faux wood, wide slotted blind, which is moisture resistant, can be pulled right up or be tilted to provide just the right amount of privacy or shade. When open it is quite unobtrusive, see this sample http://www.web-blinds.com/innovation-chic-white-fauxwood-5/ Last but not least, get a good company to draft seal company your sash Windows, makes a huge difference and preserves energy. Can highly recommend Ventrolla. http://www.ventrolla.co.uk/locations/ventrolla-head-office?gclid=CjwKEAjwsYW6BRCTzvu5y8DPhi0SJABnGLlHlEdiU6T4Mu2axO7Psj21m6Zj9izA-3RmEaLBvjnV6hoC1L3w_wcB...See MorePlanning refused
Comments (10)I work for a housebuilder so we come across different planning requirements fairly often. If it's been refused purely on this it's likely that this window overlooks one of your neighbours gardens and would encroach on their privacy - if this is the case you're unlikely to get the decision overturned without some design changes. You could consider a couple of ideas 1) speaking to the planners to see if obscured windows or obscured glass panels would be acceptable 2) Change your plans and opt for Velux windows to allow for additional light in the room. In either case it's worth trying to engage the planners to understand their reservations about the design and try and work together to find a solution that works for everyone....See MoreWindows and render ideas!
Comments (36)I like the house. Plenty of big windows which is a great starting point. Got a bit of an arts and crafts feel to it. The brick from the photos looks nice and a rendered extension would add a nice contrast and some interest. Actually the thing I like least are the tiles. I would be inclined to change the tiles as well as the windows over rendering. I think this would give the biggest visual impact. For windows I’d consider a central sash with side lights given their width. Might seem an odd choice but I think it would work with the proportions. Also remember whilst it would be difficult to change the width of the windows with an older brick house it is pretty easy to change the height of the windows by cutting out the brickwork below although I like the window proportions so I do t think you necessarily need to. For window colour I’d go light grey or grey green which will also give a nice contrast on your extension against a light coloured render (I’m a fan of Sandtex chalk white). I’m a fan of coloured front doors - I like the orange above - but just need to make sure it doesn’t clash with your window colour. Personally I would go with the bright orange posted by Jonathan but if it were my house my wife wouldn’t sanction it (she didn’t). An easy way to get a feel for what it would look like is to use MS paint. Paste in a photo and then cut and paste over windows doors, tiles, etc . It’s actually really easy and gives a surprisingly good idea of what might work. Anyway, good luck....See MoreLauren
8 years agoPerSqM
8 years agoPerSqM
8 years agoLauren
8 years agoVictoria
8 years agoUser
8 years agoJonathan
8 years agoInkmill Vinyl
7 years agoIQ Glass UK
7 years agoi-architect
6 years agoacew1234
6 years ago










Cynthia Taylor-Luce