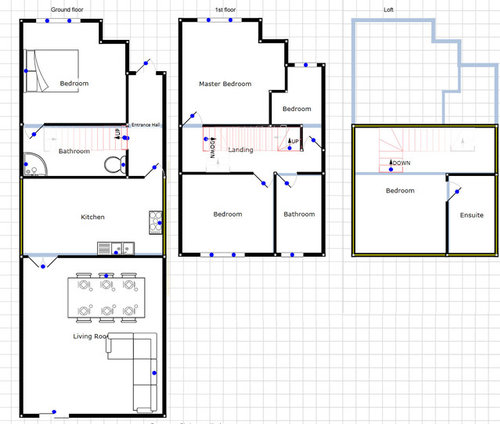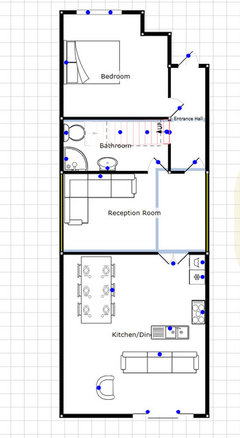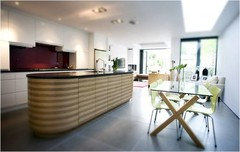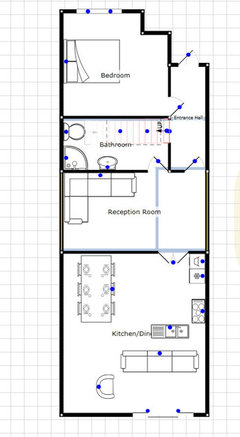Layout dilemma - best use of space and rooms? Save me !!
memyshell
8 years ago
Featured Answer
Sort by:Oldest
Comments (19)
memyshell
8 years agoRelated Discussions
Kitchen diner living and utility room layout dilemma!
Comments (16)Hi there, We had exactly the same problem about 6 months ago and despite all the squared scale paper in the world, I just couldn't imagine how it was going to look and went round and round in circles! Have you considered a concept planner? We used one and despite the fact I was standing in 3 separate rooms with doors, windows and openings in completely different places, she worked off the architect's plans and came up with photo quality 3D renders showing exactly how the different options would look. We even had a YouTube video of the 4 different layouts, so you could see how it would look as you walked around the room. The pics below show the room I was stood in as our concept planner did the 3D renders, how they actually looked and how the room as turned out. I am a huge fan and find the whole thing quite fascinating- it's like looking i to the future :) Thanks to using them, we were able to order our kitchen before the building work was done, so didn't have to go without a kitchen for ages! How the 3 separate rooms looked when the plans were done by our concept planner... A few of the 3D renders that she did at exactly the same time... And how it turned out.. It's completely cheating but it makes it a lot more fun and in our experience a lot less stressful :) Best wishes, Claire...See MoreHelp needed! Layout dilemma for kitchen diner / space planning
Comments (16)I completely agree with OnePlan. Take your time. Don't settle for less (unless your budget really doesn't allow..). I sell and design kitchens and my boss pays me per hour, not commission. And everyone gets the same lowest possible price. People can come back time and time again, until their kitchen fits their needs perfectly. I hear plenty of stories on people being pushed into a signature or lured in with discounts. Or salesmen without any technical insight/background. Or designers not really listening to someone's needs/wants. It saddens me. A kitchen is not a car you can trade in after a year or so. Always look for something you can live with for 10 years plus (and longer). Your workspace would ideally be 80cm (minimum), that means the area inbetween sink and hob. Every other bit of surface can be used to place other items, make a drink, etc. When you regularly work with two people you could downsize the tall cabinet left of the ovens to a 30cm pullout larder, so a 90cm drawer cabinet could go next to it (for example)....See MoreHelp! Layout options for side and front extension, best use of space!
Comments (0)We are in the process of extending (a joint project with our neighbours to gain an extension to the front box room, then along the ground floor across the front and down the side of the house). We're having some last-minute layout dilemmas, the floor space isn't the biggest, but we will gain some essentials from it (bigger kitchen, downstairs shower/toilet, office space, porch and the bigger box room upstairs). Our shower room is going to be fairly slim (worked out as 900x2900mm at the minute). This also creates a slim corridor space beside that leading to an office which I've bumped along a bit to give some more space (sacrificing utility space at the other end, when you compare my Ikea layout with original drawings). The other option is to access the office from the lounge, meaning we could lose the corridor altogether and widen the shower room, but that would make the office open to noise from the lounge and I think it's a weird place to add a door. We're also struggling with options for the laundry/utility space too and whether to just include it as an extension to the kitchen. I've added some screenshots and links to an Ikea planner I used to map the ground floor out completely (ignore the colour and the basic mapping of furniture etc. it also doesn't include the pitched roof and Velux windows). Any input would be appreciated, I'm just looking for layout ideas and tips for anyone that has similar sizing/spacing set-ups. Thanks. Links to 3D plans: Ikea plan 1 with laundry space included in kitchen - https://kitchen.planner.ikea.com/planner/#/gb/en/planner?projectId=192B977E-9364-4348-9DF7-A3D64BC3767A&ref=share Ikea plan 2 with wall separating laundry space - https://kitchen.planner.ikea.com/planner/#/gb/en/planner?projectId=192B977E-9364-4348-9DF7-A3D64BC3767A&ref=share Screenshot of Ikea layout plan 1... Architect drawings... Internal before: Internal after: External before: External after:...See MoreLiving room sofa + layout dilemma
Comments (23)Hope people don't mind giving one more opinion. For the TV, the options I have is to remove it from the wall and put it in the left-hand corner of the room. I'd put it diagonally so it can be some from most parts of the room (otherwise the chimney breast is in the way). I'd keep the electric fireplace in that case. Alternatively, I can keep the TV on the chimney breast but I'd need to remove the electric fireplace (as mentioned above). I'd put a shelf or two in the hole left by the fireplace and plaster the edges. I'd probably put some gadgets for the TV (like playstation or soundbar) in their. However if I end up still not liking the TV on the chimney breast I would put it in the left hand corner as planned. The chimney breast would look a bit bear but thought I could fill the hole with wood (saw some examples of this online) and maybe put a mirror above it. Here is another picture of the current chimney breast. For the first plan the TV would go on the left under the shelves (when the sofa is removed)....See Morememyshell
8 years agomemyshell
8 years agomemyshell
8 years agoStudio O+U Architects
7 years agoStudio O+U Architects
7 years agoUser
7 years agoobobble
7 years agoOnePlan
7 years ago












OnePlan