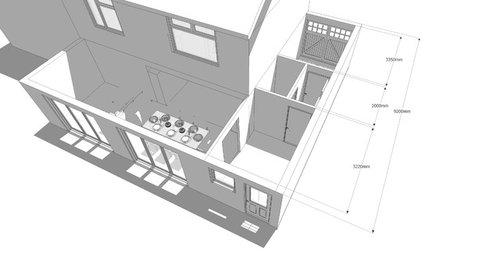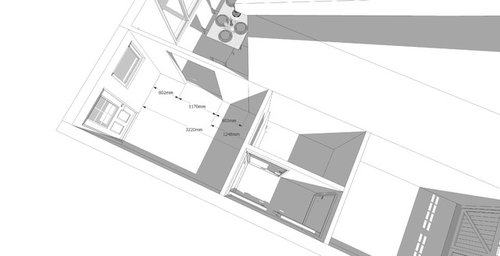HELP...Utilising space in a single storey extension
Joanna Rice
8 years ago
last modified: 8 years ago
Featured Answer
Sort by:Oldest
Comments (15)
Related Discussions
Patio shading on single storey extension and bifolds
Comments (19)Ha I could have written this post myself! We also have a single storey extension with integral blinds in our 4m bifold doors...our garden is west facing meaning sun all afternoon/evening. We looked at cantilever parasols last weekend but I am just not sure...it would be upwards of £1k. Our air con is being hooked up next week so at least we will be cool when the bifolds are closed but that doesn’t solve the issue of wanting to enjoy the doors open when we want. I also looked at awnings but we have downlighters in our soffits which we wouldn’t be able to use. Decisions decision.......See MoreSingle Storey Extension to Kitchen - Layout Help
Comments (5)I think if you have a 1m wide table and allow a metre each side to pull out chairs you are left with 1.6m of room width which in my opinion is insufficient for a full living area. So I offer an alternative...See MoreSingle storey rear extension - HELP!
Comments (7)Wow those fees..........like Jonathan, that's a lot. Changing the deeds ( last time we did that on a property was just short of £3k I think ( solicitors charges etc ). So, i'm guessing you've already shelled out the largest bill to the Architect...( literally astonished ). You'll probably still have a charge from the Water Co to come and check the drains as It's moving. I'd go get some more quotes for the build as that's around double what i'd expect for a single story (I'd go to £40K) depending on your doors / window requirement, but £60k's out of the park so to speak. To be honest, I think you're getting bad advice from expensive people. I'd spend a day trying to find out what costs are usually from others that have had similar done. You've got to factor in new furniture, flooring etc. Lastly, I also agree with Jonathan that a toilet off a living room is weird. So, yes i'd probably shelve the sideways toilet, swallow the amount that you have paid so far, save on not building on the side return and look at going under the stairs. It will be a nicer room at the end. I presume ( maybe i'm wrong ) that you're going to amend the kitchen as that still has problems. The little wall at the forefront that juts out too far and the fridge being in the dining room. I think that needs a tweak too. I like Jonathan's plan, but it won't be easy with all the drains on the right. Moving the sink and drainage, is costly. However, it will be a lot cheaper than the shared driveway idea and re-arrange the kitchen to it's best use. I wish you luck, and please let us all know what you decide. I'm so sorry you've had this awful experience. I think you've been unlucky with your choice of people and maybe ditching them all will be the best thing you've ever done. I'd go for something like this, the same as Jonathan....See More1930s semi-detached single storey extension layout advice please
Comments (14)Hello and thanks for your prompt reply. The drawings provided show that the support beams are 203mm depth and therefore they will be too big to sit inside the ceiling void. As the weight per linear m is 23Kg as detailed on the drawings it may be worth asking the engineer to reduce the depth and and increase the weight so the beam can be inserted into the ceiling void. I note that there is also a couple of posts in the stud wall and these could be upgraded if necessary. I do not make these suggestions lightly. The main benefit of inserting the beam inside the ceiling is the removal of the shadow cast on the ceiling. The return nibs on either end could be cut back and if needed posts could be fixed direct to the brickwork to provide vertical support. There may need to be a spreader plate welded to the bottom of the post in order to mitigate the point load on the foundation. Obviously this is more of a structural design issue. Is there a good reason for not centring the bifold doors to the external wall? You have so much height on the flat roof why not put a warm deck roof on instead of a cold deck with in cross ventilation? Can I also suggest a warm pitched roof too. You may find Web Dynamics TLX Goldto be a very useful form of insulation as you will only need about 75mm of PIR insulation in between the rafters. I've never been fortunate enough to meet a building control officer willing to accept a heavy duty Catnic lintel over a 4M bifold door. I thought the under stairs might be the position of the meters. I would consider relocating these to an outside wall. Then turn the WC through 90 degrees and design it under the stairs. If I was planning a kitchen diner extension with a beautiful bi-fold door looking out into the rear garden would try and create a direct flow from front of house to the back. I would move the utility room into the middle of the house to provide a direct line of sight from the front door to the rear garden. GD3 would provide access into the utility room. I'd consider moving the door along the living room wall so it could open into the hallway. This would allow a 950mm wide fully glazed door to be placed between the hallway and the kitchen diner. With regard to the position of the new extension wall which is adjacent to your adjoining neighbour I suggest that you look up the party wall act 1996 booklet online here - https://assets.publishing.service.gov.uk/government/uploads/system/uploads/attachment_data/file/523010/Party_Wall_etc__Act_1996_-_Explanatory_Booklet.pdf The part that is of interest is "Line of junction - building astride the boundary". If you build across the boundary you should gain at least 150mm of additional internal floor space along the length of the outside wall. Also if in the future your neighbour decides to build an extension they can utilise your wall for if they pay half of the cost of its construction. I'm sure you know that you are responsible for paying all of the costs from all sides relating to the party wall agreement. If the neighbour on the other side is within 3/6m then you will need an agreement with them as well. The architects drawing indicates that the drain is not adopted or shared and therefore you will not require a build over agreement with the water authority. Best wishes Andrew...See MoreJoanna Rice
8 years agoseniordiva
8 years agoseniordiva
8 years agoJoanna Rice
8 years agoJoanna Rice
8 years agoKerry Donnelly
8 years agoJonathan
8 years agoannken
8 years agolast modified: 8 years agoKerry Donnelly
8 years agoannken
8 years agoseniordiva
8 years ago








Jonathan