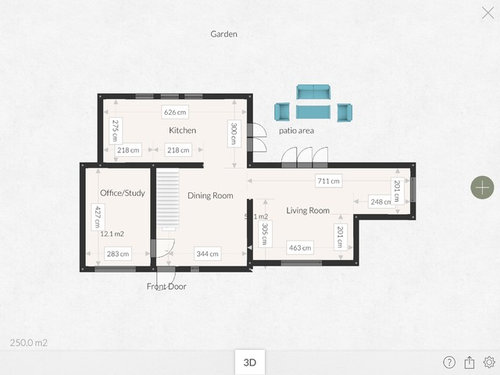We have planning permission !! Now we're re-thinking our layout.
lucylou40
8 years ago

Houzz uses cookies and similar technologies to personalise my experience, serve me relevant content, and improve Houzz products and services. By clicking ‘Accept’ I agree to this, as further described in the Houzz Cookie Policy. I can reject non-essential cookies by clicking ‘Manage Preferences’.





Ash McGregor
minnie101
Related Discussions
Floor plans through... scared we're missing a trick!
Q
Planning Permission and fence.
Q
How can we improve our layout?
Q
Planning permission is in. PLEASE HELP.
Q
Amber Jeavons Ltd
OnePlan
Stuart Duckett Design Studio Ltd
Jonathan
dorothie