Wood floor colour to go with white walls?
HU-348360
8 years ago
Featured Answer
Sort by:Oldest
Comments (60)
HU-348360
8 years agoRelated Discussions
What colour cabinets go with wooden worktops? Don't say cream!
Comments (38)I just wanted to share my experience because I am on a non existent budget too. I saw a picture of a bench I loved, contacted the carpenter, and he has just made me a birch ply kitchen for a total of 1600 euros, including fitting. (600 labour, 400 fitting, 600 for materials). He has kept his price low for me because he likes the project. I am guaranteed to use him now to build wardrobes, boxes, and shelving solutions as and when I have budget. Sometimes talking to individuals who work for themselves/do it on the side can result in very cost-effective solutions! I am paying 300 euros for brushed stainless steel countertops, and got a belfast sink for 100 euro including the mixer tap. Will send u a pic when it's done but my almost dream kitchen has been possible for like 2000 euros (£1800?) I wouldn't shy away from painting the units yourself as there are many tutorials online to show you how, but it is labour-intensive and eggshell paint on cabinets = drips!! You could always just get white or raw cabinets for now, and paint later when you have some cash? Make sure you use quality brushes if you go this route. Nothing more annoying than little hairs sticking in your lovely paint :-/...See MoreWhat colour walls and wood flooring ?
Comments (1)Here it is...See MoreExterior wall colour to go with Hardwick White (Farrow&Ball) woodwork?
Comments (5)Hi OnePlan, thanks for the reply. Good idea to check if anyone is planning a change of colour. I like your idea of inverting the other colours but as you can see there isn't really any colour going on anywhere. Except for the one mint house (just to the left of the frame of this photo) all the others are white w white trim. I really don't want to do anything bright white if for no other reason than the render just gets too dingy (the little lumps and bumps collect such a lot of dust and soot as well as the gull issue). F&B haven't been much help which surprised me as I see so many houses in the country that use these dull dun/greys on woodwork, I'd assumed they'd have some ideas for walls....See MoreColour advice for walls and flooring for a white gloss kitchen
Comments (7)Hello, your kitchen renovation is simply beautiful! I wanted to suggest if you would be interested in considering our splashbacks as an option to complete the look of your interior. Please take a look at our website: www.alusplash.com Also, on our Houzz page, you will see a recent project with Benchmarx in the UK, where they have a white kitchen and an accent of our Olive green which just lifts the whole space. You could choose to go for a darker shade to add an element of luxury to compliment your kitchen interior - perhaps Blueberry! We would be happy to send you samples, should you like to consider our splashback panels. AluSplash® is an aluminium-based kitchen splashback and interior wall panel, which is an ideal alternative to glass, acrylic and tiled splashbacks. Offering a high gloss look-and-feel at a fraction of the cost, AluSplash is affordable, easy to install, clean and maintain. AluSplash is not only fire-resistant and safe to use behind all popular cooktops. Available in a wide range of vibrant and earthy colours, AluSplash lends a sleek and contemporary look to any residential, commercial and retail space....See MoreHU-348360
8 years agoAmber Jeavons Ltd
8 years agolast modified: 8 years agoHU-348360
8 years agoHU-348360
8 years agomrsmcee74
8 years agoAmber Jeavons Ltd
8 years agoHU-348360
8 years agoAmber Jeavons Ltd
8 years agoHU-348360
8 years agoHU-348360
8 years agoHU-348360
8 years agoHU-348360
8 years agoHU-348360
8 years agoAmber Jeavons Ltd
8 years agolast modified: 8 years agoHU-348360
8 years agoHU-348360
8 years agoAmber Jeavons Ltd
8 years agolast modified: 8 years agoHU-348360
8 years agoHU-348360
8 years agoAmber Jeavons Ltd
8 years agoHU-348360
8 years agoAmber Jeavons Ltd
8 years agolast modified: 8 years agoHU-348360
8 years agoTani H-S
8 years agoHU-348360
8 years agoHU-348360
8 years agoHU-348360
8 years agoAmber Jeavons Ltd
8 years agolast modified: 8 years agoHU-348360
8 years agoAmber Jeavons Ltd
8 years agoHU-348360
8 years agoHU-348360
8 years agominnie101
8 years agoHU-348360
8 years agoHU-348360
8 years agoAmber Jeavons Ltd
8 years agolast modified: 8 years ago








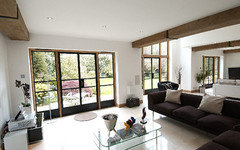

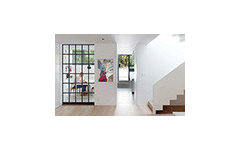
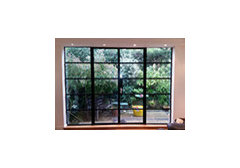

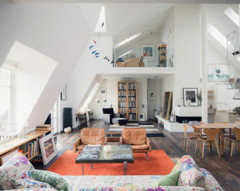
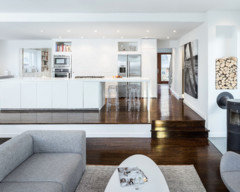


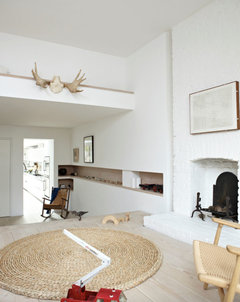






Amber Jeavons Ltd