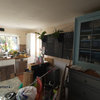open plan living thoughts and input please
iangt1023
8 years ago
We are hoping to buy this house and want to create an open plan type living space by taking all internal kitchen walls out and linking the dining room to the kitchen. The kitchens 'natural boundaries' will be created by worktops/breakfast bars and we will move the toilet into the 'kitchen space' in the annex. we will keep the large annex room as the family TV room and open up the doorway between the kitchen and annex to make the annex feel more a part of the main house. any thoughts, ideas, input or advice would be very much appreciated.
The obvious one would be to make the Annex the open plan living but the left hand part of the house is a 300 year old cottage so we don't want to live/be in the addition more time than the old part of the house.
Many thanks in advance
Ian

Houzz uses cookies and similar technologies to personalise my experience, serve me relevant content, and improve Houzz products and services. By clicking ‘Accept’ I agree to this, as further described in the Houzz Cookie Policy. I can reject non-essential cookies by clicking ‘Manage Preferences’.





Jonathan
Related Discussions
Victorian open plan living/dining room layout ideas please!!
Q
Open plan living room layout...opinions please
Q
Open plan or semi open plan? Floor plan / furniture layout help please
Q
re designing living room into open plan kitchen dining living space
Q