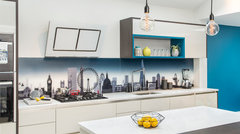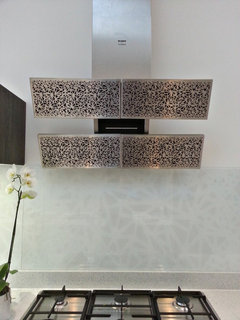Layout for utility and shower room
hinalebo
8 years ago
Featured Answer
Sort by:Oldest
Comments (7)
Glartique
8 years agot_cro
8 years agoRelated Discussions
Shower room and utility room
Comments (2)Hi Linda Do you already have the washing mashing and dryer or could you buy a combined one. Could you also provided a quick sketch with the door and windows? do you all ready have the waste pipe in....See MoreLayout for new utility room
Comments (19)Referring to OnePlan's point about the space between the machines and the sink, l would avoid the cupboarding doors concealing of the machines and anything in betweem them. Should there be need to pull out the innermost machine one could first remove the other one making it easy. As for crouching space, just make sure the porthole opens on a right sided hinge so that the door swings onto the window wall and it should be fine too. You could always find a narrow rectangular basin to save space too....See MoreShower room and utility design and colour scheme advice needed.
Comments (2)Hi Sam, Here are a few photos that might help you with inspiration: You can check out some more here: http://m-id.ie/portfolio/bathrooms/...See MoreUtility room or Not to Utility room?....
Comments (19)In your kitchen plan the space between the wall run and the island is massive - maybe 1.3 or 1.4m? It should be more like 1m otherwise you will find the two surfaces are inconveniently far apart. That also means there is more space for a dining table than it looks like from your plans. Do you have a cellar? If not then the understairs space is available for a WC, you might need to carve a small corner out of the kitchen to add to the understairs space depending on its size. Or if you do have a cellar the wc can go where Jonathan has put it (entrance can be from the understairs area if you have the height, or from the kitchen if not). Is there somewhere upstairs you could put a laundry room/area? In or near a bathroom perhaps?...See MoreJonathan
8 years agohinalebo
8 years agoDieter Dieter
8 years agoSTUDIO PARKOAR
8 years ago











t_cro