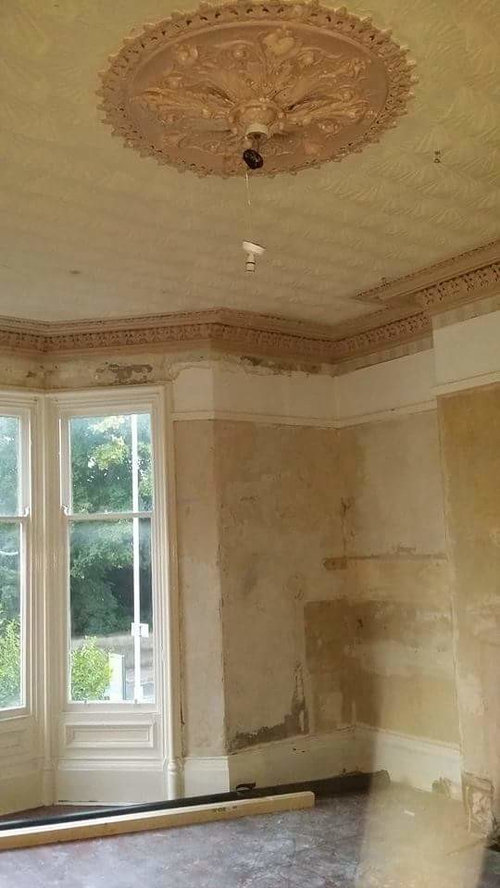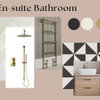Hi guys, currently planning the kitchen whilst we wait for a wall to come down.. it's the next job and I'm keen to crack on.. in my head I'd originally had a wall of units as per my picture (awful, sorry!!) with the cooker in the chimney breast - its a Victorian terrace if that helps... with a long thin island as the main worktop.. then against the wall with the door on, a long, thin table probably with a built in bench against the wall... is 2.2 metres enough to fit a table in without it feeling too cramped? the room will be almost completely open to the room at the front, which will be the living area. dimensions are on the plans. any thoughts you have would be greatly appreciated!! the alternative would I guess be to move the dining table into the living area but less keen on this... or go for no island but I've slightly got my heart set on one as I cook a lot and it feels a lot more social!! room picture is of the living room to give you an idea of what the room looks like.
cheers
Greg







Vyou Home improvements
Signum Interiors
Related Discussions
Georgian open plan kitchen/living room
Q
Open plan kitchen/sitting/dining room
Q
Kitchen/open plan room floor dilemma
Q
Open Plan Kitchen Living Room - Kitchen Location
Q
Eily Roe Interiors
OnePlan