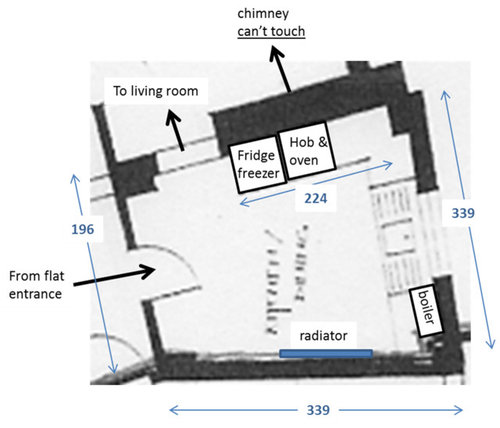VERY odd shaped kitchen - HELP
daniellaviloria
8 years ago
Featured Answer
Sort by:Oldest
Comments (10)
Victoria
8 years agoVictoria
8 years agoRelated Discussions
Help odd shaped room!
Comments (11)Hi, I fully understand why you would like to keep the sofa there. Maybe the storage heater could go to the other side of the room, just onto the wall where the kitchen is behind (it is better next to a window to circulate the warm air) - I am not an expert but I think it is not that big and expensive job. Then you'll have all the wall to have a bookcase (not a too deep one maybe max. 30 cms I think) The sofa question is difficult: U shaped sofa is compact but takes up a lot of room (but many of you can watch tv comfortably). L shaped sofa with a small armchair is a bit more flexible option. I possibly would go with a sofa with one chaise (chaise is next to the future bookcase) and big soft footstool which can be a coffee table with a big wooden tray on it / just a footstool, or just a sofa with 2 chaises on both ends. I would not put too big patterned rugs or pillows as that would make the room crowded (I like the carpet as it is now) Maybe some coloured pillows... Please see attached ideas for sofa and storage heater. Please post a photo with the end result!:-)...See MoreHelp with odd shape lounge design
Comments (17)There are lots of very minor and/or free tweaks that you can do to the whole floor space which will change the feel and lift it. Firstly move the floor standing lamp (and side table?) out of the way and push your sofa right up with an inch or two to spare before it touches the wall. Then on the opposite end site the lamp (and side table?) and put your telephone on it rather than balancing it on the back of the sofa. By moving the sofa up, the space immediately feels larger when you walk in. The lamp by the door and over the back of the sofa will serve two functions -1. it will make a nice soft over light for reading or relaxing & 2. it demarks room division (which you have done very nicely with the shape of your sofa.) Next move the sideboard to the right of the radiator so it is covering the plug points to the left of the fireplace (as you look at the fireplace sat on the sofa) Hang the wall mirror over it and keep what you have on it already - that's a good job. You now have penty of space to walk around the table especially if dining guests are mingling bewteen the kitchen, dining room and lounge. Lower the height of the mirror and wall art - it should be at eye level. You have lots of lovely art in similar frames. They are mounted a little too high and you could gain more impact by grouping them as they are relatively small in size. Re. the art I would suggest making the frames darker in order to match the dark chocolate colour of the sofa. At the moment you have lots of oak (incl. the floor) and consequently nothing is "popping out" as a feature. Darkening the frames will achieve this along with grouping the art. You have a great colour palette but maybe you could add a colour pop? Gold or organge would add to the space - change the rug, add a throw, fill the mantel piece with vases and containers of flowers of various heights in a couple of colour popping colours and bijouterie. Add texture. What you have done so far looks great but sometimes it takes a fresh eye just to tweak. I am at this stage with my lounge. I'll be posting it up in a week or two. It's finished but it's missing something and I don't know what!...See Moreneed help with odd shape kitchen
Comments (1)Sounds like a good challenge ! There's a few designs on our pro page (and client comments /reviews etc ) of you want to look at different plans etc ?...See MoreOdd kitchen shape. In need of design/layout ideas, thanks!
Comments (3)Does your storage cupboard need to be in that position? Just thinking that if you could shunt your cloakroom along into it then you could access your laundry from the back wall of the loo. Hope you see what I mean. Then, if you lengthen the laundry into the kitchen space a bit you would be able to have a run of cupboards/units/equipment on the left too. Then you shorten that narrow utility wall on the kitchen side by having a run of cupboards/larder or what you will on that side too. Might give you a more practical use of space in the kitchen....See Moredaniellaviloria
8 years agoHome By Design Ltd
8 years agoJonathan
8 years agoYasmin Chopin Interior Design
8 years agoCreate Bathroom and Kitchen Studio, Glasgow
8 years agoCaldicot Kitchen & Bathroom Centre
8 years agoHU-183456659
5 months ago






OnePlan