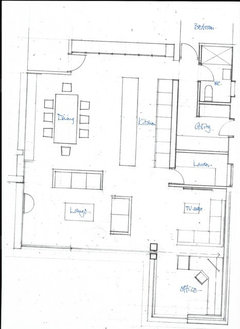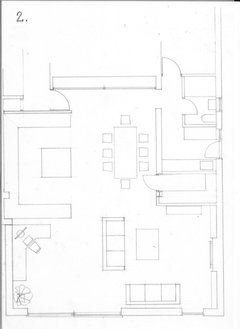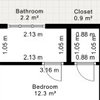Help layout & plans of my open plan kitchen diner & side extension
J C
8 years ago
last modified: 8 years ago
Featured Answer
Sort by:Oldest
Comments (13)
J C
8 years agolast modified: 8 years agoRelated Discussions
need help with planning an open plan kitchen/diner/living space
Comments (3)I meant that you had drawn a run of units that was 20’ long and you could likely get a great kitchen into a smaller space, leaving room for dining. Attaching a dining table to the island is a stylish look and often helps people with insufficient room. Personally though I would prefer the flexibility of a freestanding table that you can extend....See MoreOpen plan living room and diner with stairs - layout help!
Comments (5)I think I’d put the tv under the stairs with a small sofa opposite, you should be able to add a small accent chair opposite the sofa. Round dining table by the patio door and I’d get comfy chairs for extra seating for guests. Use a rug, art, lights etc for zoning the areas. I’ve found this pic with the same layout to what you’ve suggested for removing the kitchen wall. I’d probably block off the kitchen door so you can include tall units on that right hand wall (similar to 2nd pic albeit this is bigger). You may be able to extend the peninsula slightly under the stairs. In any case I think I’d contact a concept planner on here such as OnePlan for your kitchen design! I’d also mark out any furniture with boxes or masking tape before ordering anything, good luck with the move!...See MoreHelp with planning space for kitchen / diner / living extension
Comments (16)I think that what you want is achievable with very careful planning. A separate utility room is an absolute godsend and you won't regret it. I would definitely use sliding or folding doors as someone else suggested, otherwise you won't fit washing baskets etc. in there. In the kitchen, you need to plan the layout of units really carefully to make the best use of the space. I've given a suggestion but it depends on your priorities. I'd push the dining table as far against the wall as possible, using a bench to maximise seating. You should manage a couple of seats at the island, although you'll have to sacrifice storage space for them. Then try having the couch at a right angle as shown - I know it might seem strange that it has its back to the door, but I think it makes sense. The children's play area is self contained, with a large rug and maybe a couple of bean bags. The couch itself should be as slimline as possible while still being cosy. A whole wall of storage will help to keep all of the toys and games tidy. The only thing I haven't managed to include is a tv- I think the wall facing the couch is all glass? You could possibly put one in the storage unit but it would be at right angles to the couch, so not the best position. Maybe go without?...See MoreOpen plan kitchen/diner/snug layout help
Comments (8)Hi Shelly, There's a good chance your extension falls under the permitted development, especially if your current existing rear wall is original, and not from and older extension. In any case it's always advised that you check this with your local authorities. Producing planning applications is a very tiny percentage of what architects do. On wether you will need an architect or not, that depends a lot on your contractor. In your case, they will have to carry out the design, that includes making necessary drawings to build from, liaising with multiple suppliers (kitchen, glazing etc.), structural engineers, building control to provide necessary design, layouts, specifications and building details. Of course the cost for the above will be additional to the building cost in your contract/deal with the builder. If your needs for the projects are simple, you have the time to manage the project yourself and you know exactly what you want from it, that includes all finishes, extension design, kitchen layout etc. then going for the above might be a good option. I'd encourage you to message us directly, we are happy to give a consultation, free of cost of course, but still hope the above helps. Good luck and make sure you enjoy your building project! Cristina, Kay Moden...See MoreJ C
8 years agoJ C
8 years agoOnePlan
8 years agoJ C
8 years agoJ C
8 years agoJ C
8 years agominnie101
8 years agoElliott Cook
7 years ago












OnePlan